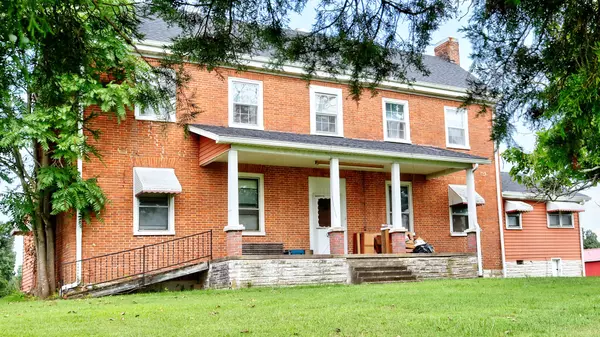
857 Davenport Rd Cumberland City, TN 37050
5 Beds
3 Baths
3,757 SqFt
UPDATED:
10/29/2024 11:51 AM
Key Details
Property Type Single Family Home
Sub Type Single Family Residence
Listing Status Active
Purchase Type For Sale
Square Footage 3,757 sqft
Price per Sqft $157
Subdivision Rural - Alsobrooks Family Trust
MLS Listing ID 2634650
Bedrooms 5
Full Baths 3
HOA Y/N No
Year Built 1812
Annual Tax Amount $1,408
Lot Size 17.210 Acres
Acres 17.21
Property Description
Location
State TN
County Houston County
Rooms
Main Level Bedrooms 2
Interior
Interior Features Entry Foyer, Extra Closets, High Ceilings, Pantry, Storage, Walk-In Closet(s), Primary Bedroom Main Floor, High Speed Internet
Heating Central, Other, Stove, Wood
Cooling Central Air
Flooring Carpet, Finished Wood, Tile, Vinyl
Fireplaces Number 6
Fireplace Y
Appliance Dishwasher, Refrigerator
Exterior
Exterior Feature Barn(s), Storage
Garage Spaces 4.0
Utilities Available Water Available
View Y/N true
View Valley
Roof Type Shingle
Private Pool false
Building
Lot Description Cleared, Level
Story 2
Sewer Septic Tank
Water Private
Structure Type Brick,Frame
New Construction false
Schools
Elementary Schools Erin Elementary
Middle Schools Houston Co Middle School
High Schools Houston Co High School
Others
Senior Community false







