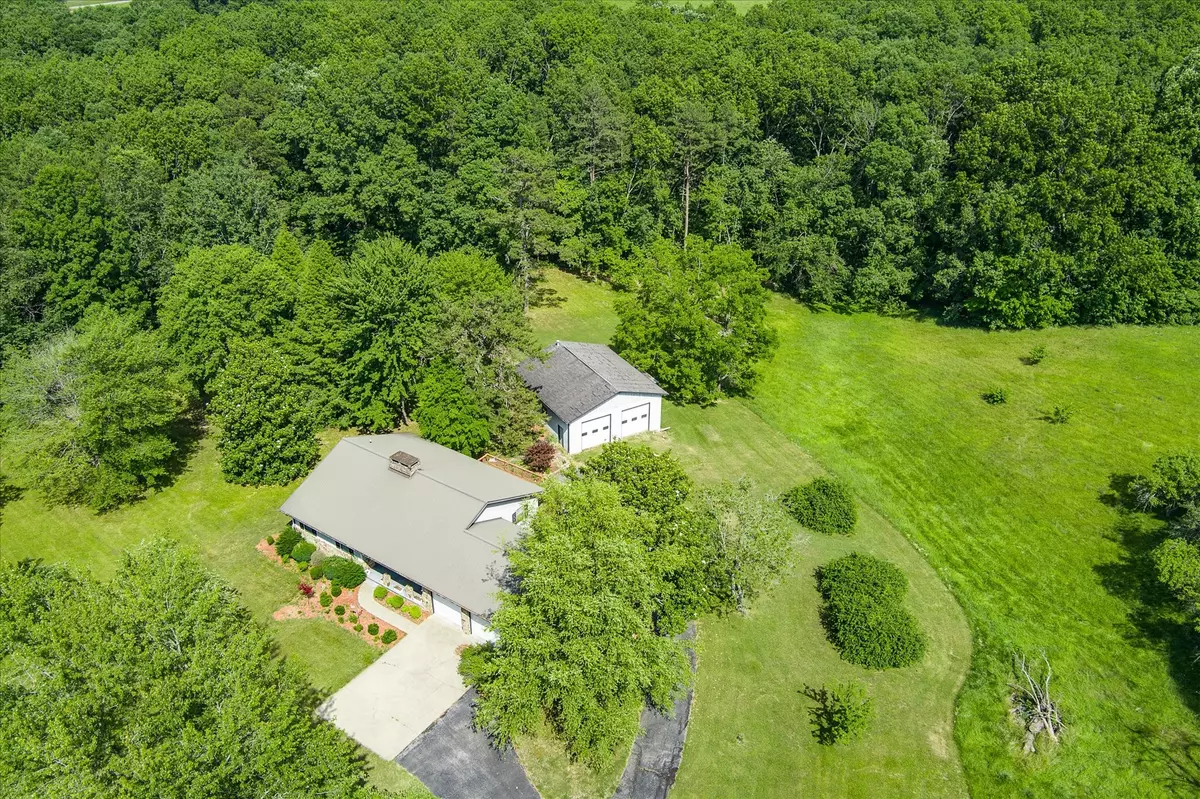
5651 S York Hwy Grimsley, TN 38565
5 Beds
4 Baths
3,556 SqFt
UPDATED:
11/11/2024 07:18 PM
Key Details
Property Type Single Family Home
Sub Type Single Family Residence
Listing Status Active
Purchase Type For Sale
Square Footage 3,556 sqft
Price per Sqft $126
MLS Listing ID 2670196
Bedrooms 5
Full Baths 3
Half Baths 1
HOA Y/N No
Year Built 1984
Annual Tax Amount $836
Lot Size 4.400 Acres
Acres 4.4
Property Description
Location
State TN
County Fentress County
Rooms
Main Level Bedrooms 3
Interior
Interior Features Ceiling Fan(s), Extra Closets, In-Law Floorplan, Pantry, Walk-In Closet(s), Primary Bedroom Main Floor
Heating Central
Cooling Central Air
Flooring Carpet, Finished Wood, Tile, Vinyl
Fireplaces Number 2
Fireplace Y
Appliance Dishwasher, Microwave, Refrigerator
Exterior
Exterior Feature Garage Door Opener, Storage
Garage Spaces 2.0
Utilities Available Water Available
Waterfront false
View Y/N false
Roof Type Metal
Private Pool false
Building
Story 1
Sewer Septic Tank
Water Private
Structure Type Stone,Vinyl Siding
New Construction false
Schools
Elementary Schools Pine Haven Elementary
Middle Schools Pine Haven Elementary
High Schools Clarkrange High School
Others
Senior Community false







