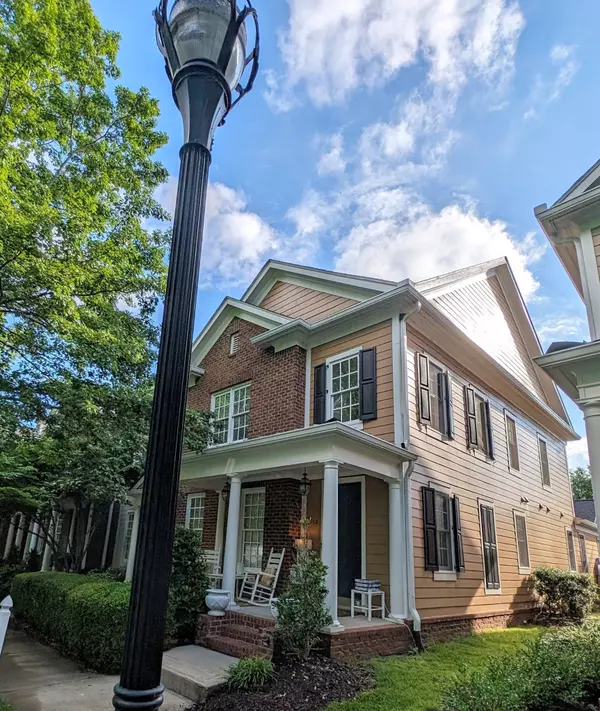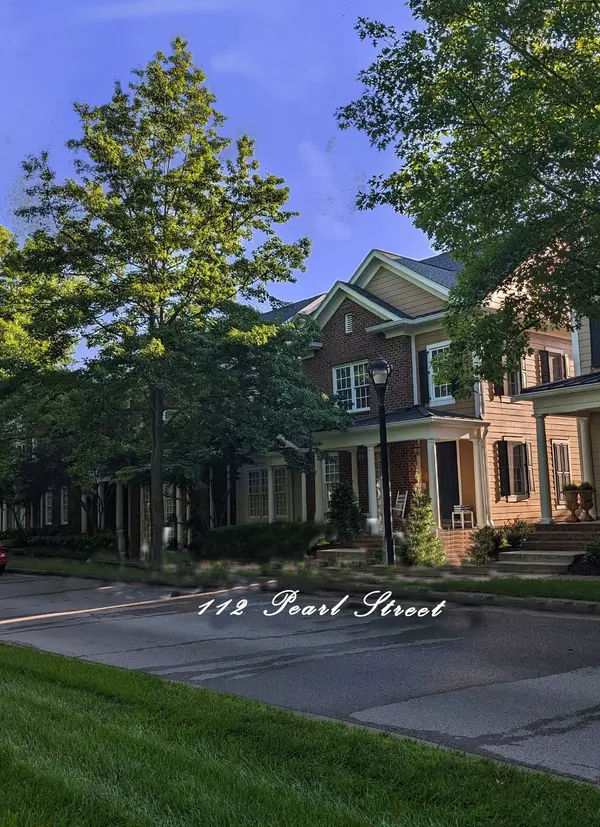
112 Pearl St Franklin, TN 37064
3 Beds
3 Baths
2,334 SqFt
UPDATED:
11/17/2024 04:59 PM
Key Details
Property Type Townhouse
Sub Type Townhouse
Listing Status Active
Purchase Type For Sale
Square Footage 2,334 sqft
Price per Sqft $336
Subdivision Westhaven Sec 3
MLS Listing ID 2673799
Bedrooms 3
Full Baths 2
Half Baths 1
HOA Fees $492/mo
HOA Y/N Yes
Year Built 2004
Annual Tax Amount $2,568
Lot Size 0.320 Acres
Acres 0.32
Lot Dimensions 29 X 130
Property Description
Location
State TN
County Williamson County
Rooms
Main Level Bedrooms 1
Interior
Interior Features Ceiling Fan(s), Pantry, Smart Thermostat, Storage, Walk-In Closet(s), Entry Foyer, Primary Bedroom Main Floor
Heating Central
Cooling Central Air
Flooring Carpet, Finished Wood, Tile
Fireplaces Number 1
Fireplace Y
Appliance Dishwasher, Disposal, Microwave
Exterior
Exterior Feature Garage Door Opener, Smart Camera(s)/Recording, Smart Irrigation, Smart Light(s), Smart Lock(s)
Garage Spaces 2.0
Utilities Available Water Available, Cable Connected
Waterfront false
View Y/N false
Roof Type Asphalt
Private Pool false
Building
Story 2
Sewer Public Sewer
Water Public
Structure Type Fiber Cement
New Construction false
Schools
Elementary Schools Pearre Creek Elementary School
Middle Schools Hillsboro Elementary/ Middle School
High Schools Independence High School
Others
HOA Fee Include Exterior Maintenance,Insurance,Recreation Facilities,Pest Control
Senior Community false







