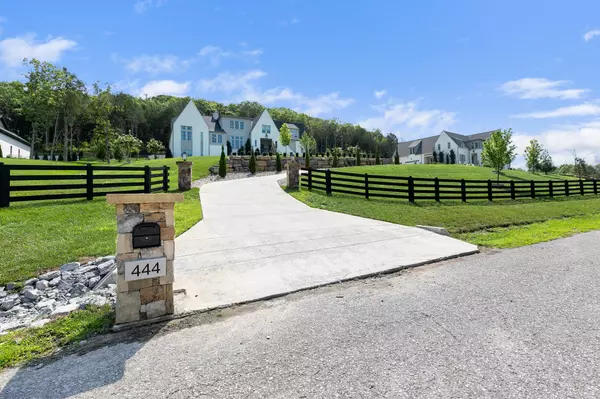444 Beech Creek Rd #N Brentwood, TN 37027
OPEN HOUSE
Tue Oct 22, 10:30am - 12:00pm
UPDATED:
10/16/2024 02:54 PM
Key Details
Property Type Single Family Home
Sub Type Single Family Residence
Listing Status Active
Purchase Type For Sale
Square Footage 7,358 sqft
Price per Sqft $536
Subdivision Beech Creek Hill
MLS Listing ID 2688282
Bedrooms 6
Full Baths 6
Half Baths 2
HOA Fees $150/mo
HOA Y/N Yes
Year Built 2021
Annual Tax Amount $14,572
Lot Size 2.010 Acres
Acres 2.01
Property Description
Location
State TN
County Williamson County
Rooms
Main Level Bedrooms 2
Interior
Interior Features Primary Bedroom Main Floor
Heating Central, Natural Gas
Cooling Central Air, Electric
Flooring Finished Wood
Fireplaces Number 2
Fireplace Y
Appliance Dishwasher, Disposal, Freezer, Ice Maker, Microwave, Refrigerator
Exterior
Exterior Feature Garage Door Opener
Garage Spaces 3.0
Utilities Available Electricity Available, Water Available
Waterfront false
View Y/N false
Parking Type Attached - Side
Private Pool false
Building
Story 3
Sewer Public Sewer
Water Public
Structure Type Hardboard Siding,Brick
New Construction false
Schools
Elementary Schools Scales Elementary
Middle Schools Brentwood Middle School
High Schools Brentwood High School
Others
Senior Community false

GET MORE INFORMATION




