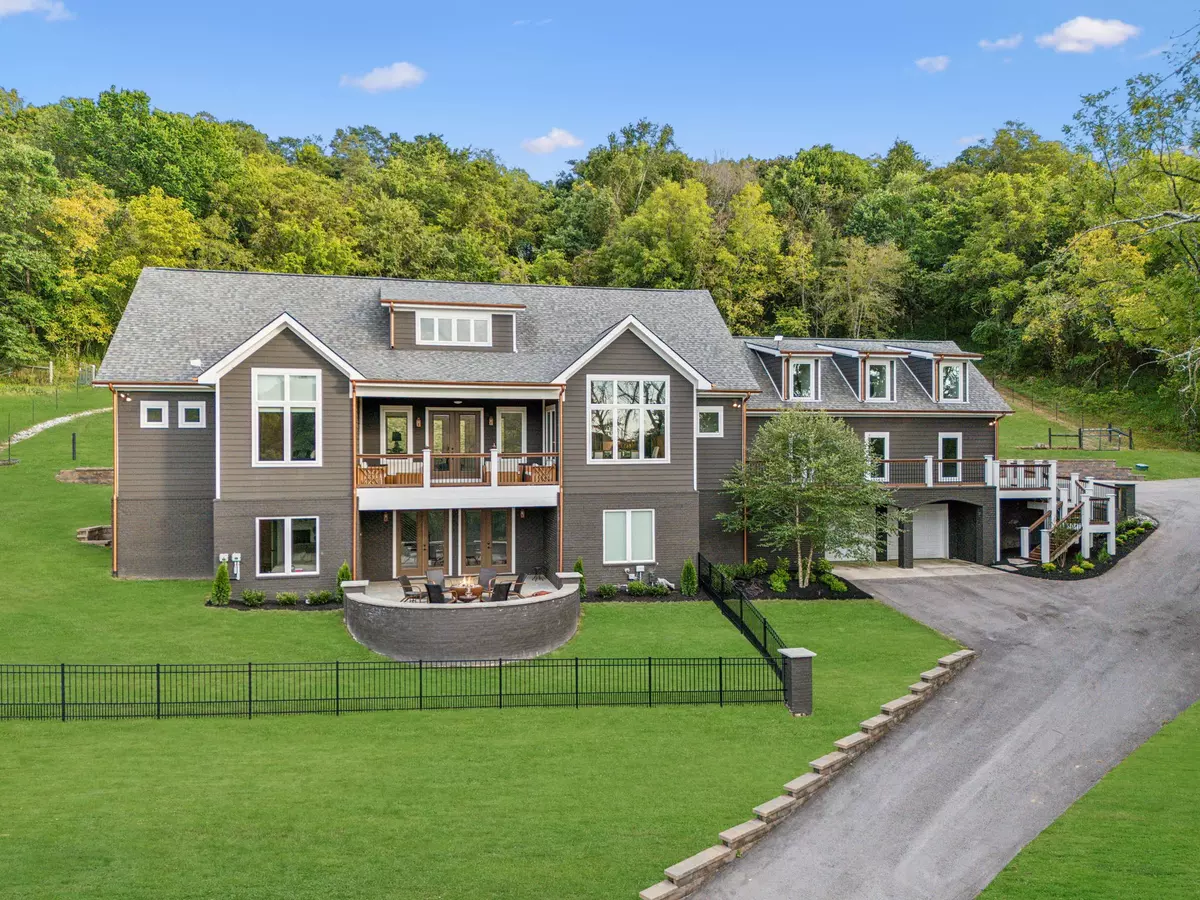
6720 Lane Rd College Grove, TN 37046
4 Beds
4 Baths
4,705 SqFt
UPDATED:
10/16/2024 07:34 PM
Key Details
Property Type Single Family Home
Sub Type Single Family Residence
Listing Status Active
Purchase Type For Sale
Square Footage 4,705 sqft
Price per Sqft $380
Subdivision Riverstone Homes Llc
MLS Listing ID 2696294
Bedrooms 4
Full Baths 3
Half Baths 1
HOA Y/N No
Year Built 2020
Annual Tax Amount $6,090
Lot Size 6.910 Acres
Acres 6.91
Property Description
Location
State TN
County Williamson County
Rooms
Main Level Bedrooms 1
Interior
Interior Features Smart Appliance(s), Smart Camera(s)/Recording, Smart Light(s), Smart Thermostat, Primary Bedroom Main Floor, High Speed Internet
Heating Central, Dual
Cooling Central Air
Flooring Finished Wood
Fireplace N
Appliance Dishwasher, Disposal, Microwave, Refrigerator
Exterior
Exterior Feature Irrigation System, Smart Camera(s)/Recording, Smart Irrigation, Smart Light(s), Smart Lock(s)
Garage Spaces 5.0
Utilities Available Water Available
Waterfront false
View Y/N false
Private Pool false
Building
Lot Description Cleared, Sloped, Views, Wooded
Story 2
Sewer Septic Tank
Water Public
Structure Type Fiber Cement,Brick
New Construction false
Schools
Elementary Schools Bethesda Elementary
Middle Schools Thompson'S Station Middle School
High Schools Summit High School
Others
Senior Community false







