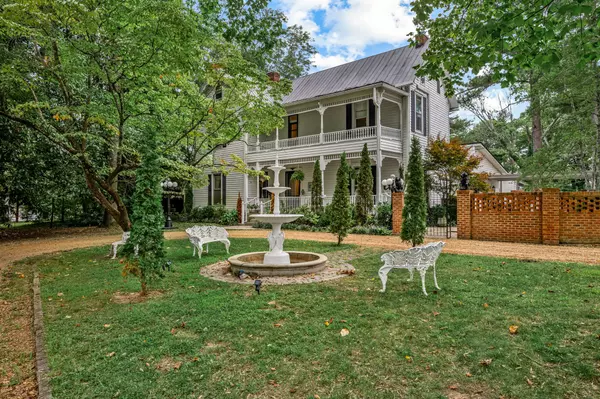728 S Spring St Manchester, TN 37355
UPDATED:
09/30/2024 06:01 PM
Key Details
Property Type Single Family Home
Sub Type Single Family Residence
Listing Status Active
Purchase Type For Sale
Square Footage 6,376 sqft
Price per Sqft $188
MLS Listing ID 2696335
Bedrooms 5
Full Baths 4
Half Baths 1
HOA Y/N No
Year Built 1880
Annual Tax Amount $1,846
Lot Size 2.760 Acres
Acres 2.76
Lot Dimensions 230X370 IRR
Property Description
Location
State TN
County Coffee County
Rooms
Main Level Bedrooms 1
Interior
Interior Features Ceiling Fan(s), Entry Foyer, Extra Closets, Storage, Walk-In Closet(s), Primary Bedroom Main Floor, Kitchen Island
Heating Central
Cooling Central Air, Wall/Window Unit(s)
Flooring Finished Wood, Tile
Fireplaces Number 7
Fireplace Y
Appliance Dishwasher, Disposal, Microwave
Exterior
Exterior Feature Irrigation System, Storage
Pool In Ground
Utilities Available Water Available
Waterfront false
View Y/N false
Parking Type Attached
Private Pool true
Building
Lot Description Level, Wooded
Story 3
Sewer Public Sewer
Water Public
Structure Type Vinyl Siding,Wood Siding
New Construction false
Schools
Elementary Schools Westwood Elementary
Middle Schools Westwood Middle School
High Schools Coffee County Central High School
Others
Senior Community false

GET MORE INFORMATION




