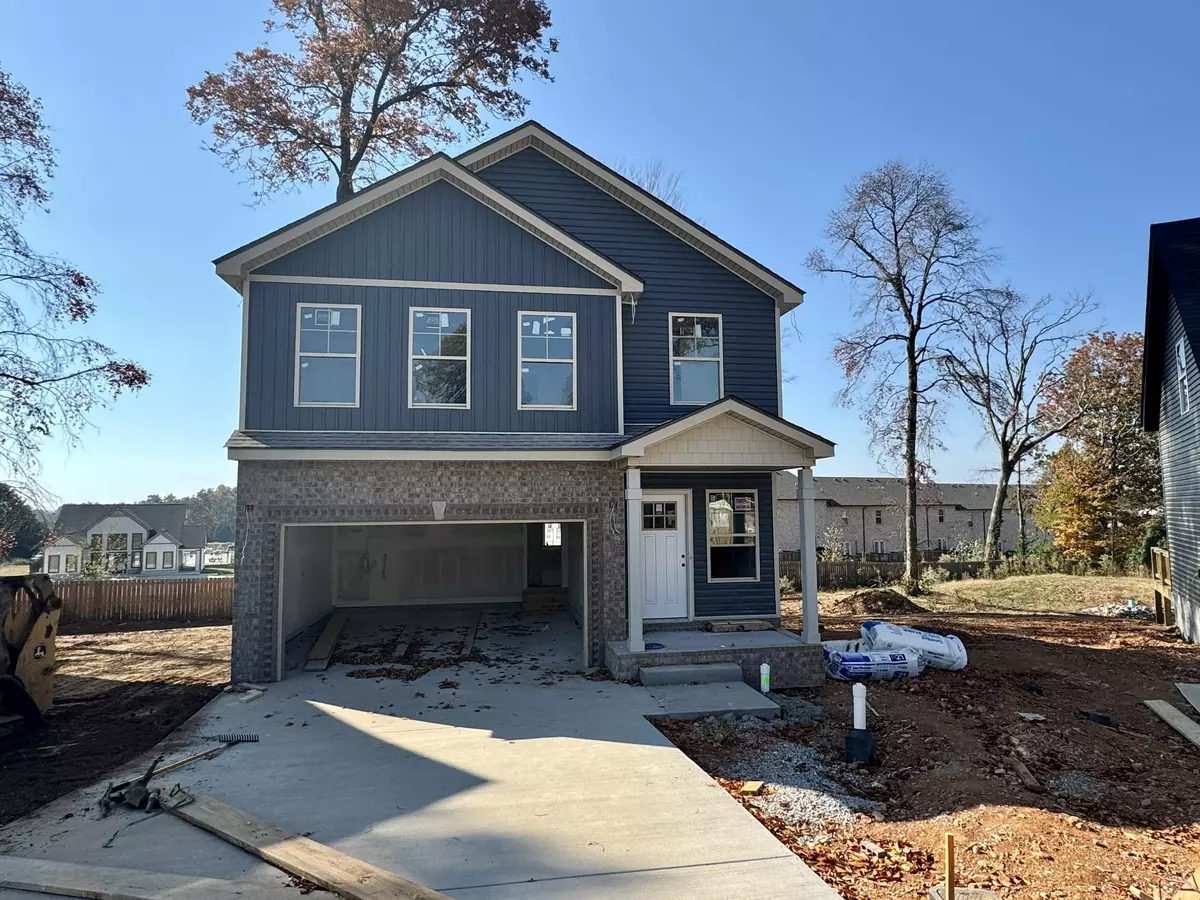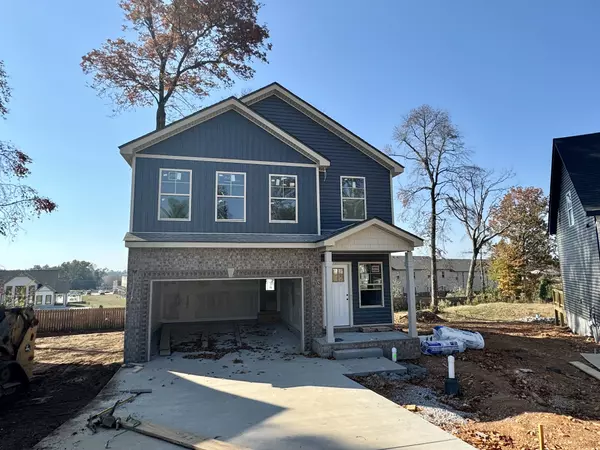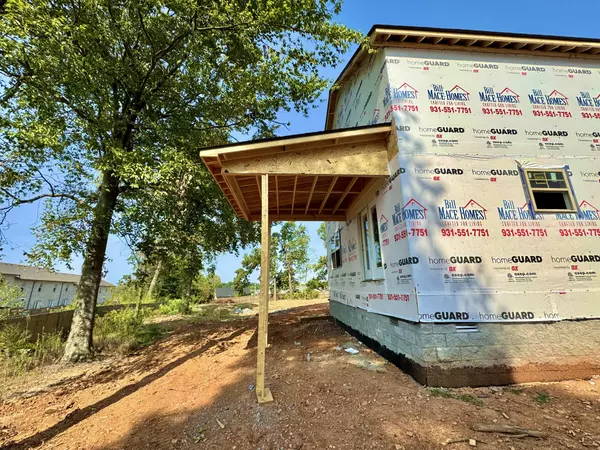
7 Drift King Estates Clarksville, TN 37042
3 Beds
3 Baths
1,636 SqFt
UPDATED:
11/20/2024 04:23 PM
Key Details
Property Type Single Family Home
Sub Type Single Family Residence
Listing Status Pending
Purchase Type For Sale
Square Footage 1,636 sqft
Price per Sqft $185
Subdivision Drift King Estates
MLS Listing ID 2697102
Bedrooms 3
Full Baths 2
Half Baths 1
HOA Y/N No
Year Built 2024
Annual Tax Amount $2,000
Property Description
Location
State TN
County Montgomery County
Interior
Interior Features Air Filter, Extra Closets, Pantry, Walk-In Closet(s)
Heating Central, Electric
Cooling Central Air, Electric
Flooring Carpet, Laminate
Fireplace N
Appliance Dishwasher, Microwave
Exterior
Exterior Feature Garage Door Opener
Garage Spaces 2.0
Utilities Available Electricity Available, Water Available
Waterfront false
View Y/N false
Roof Type Shingle
Private Pool false
Building
Story 2
Sewer Public Sewer
Water Public
Structure Type Brick,Vinyl Siding
New Construction true
Schools
Elementary Schools Barkers Mill Elementary
Middle Schools West Creek Middle
High Schools West Creek High
Others
Senior Community false







