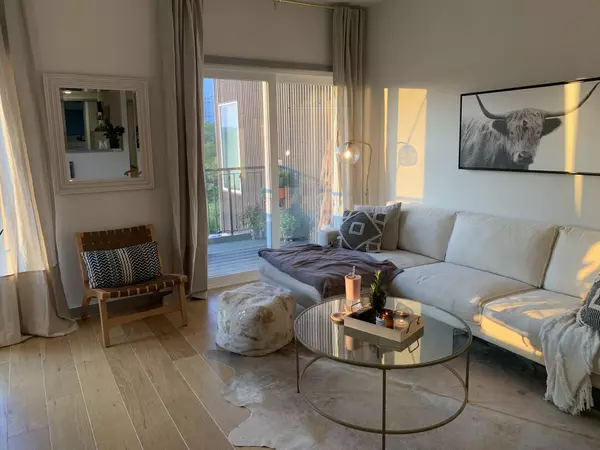400 Herron Dr #104 Nashville, TN 37210
UPDATED:
09/18/2024 06:14 PM
Key Details
Property Type Condo
Sub Type Condominium
Listing Status Active
Purchase Type For Rent
Square Footage 750 sqft
Subdivision Alloy
MLS Listing ID 2705196
Bedrooms 1
Full Baths 1
HOA Y/N No
Year Built 2018
Property Description
Location
State TN
County Davidson County
Rooms
Main Level Bedrooms 1
Interior
Interior Features Ceiling Fan(s), Furnished, Open Floorplan, Smart Thermostat, Walk-In Closet(s), High Speed Internet
Flooring Finished Wood, Tile
Fireplace N
Appliance Dishwasher, Disposal, Dryer, Freezer, Ice Maker, Microwave
Exterior
Exterior Feature Balcony, Gas Grill
Pool In Ground
Waterfront false
View Y/N true
View Bluff, City
Parking Type Asphalt
Private Pool true
Building
Story 1
Structure Type Aluminum Siding
New Construction false
Schools
Elementary Schools John B. Whitsitt Elementary
Middle Schools Cameron College Preparatory
High Schools Glencliff High School

GET MORE INFORMATION




