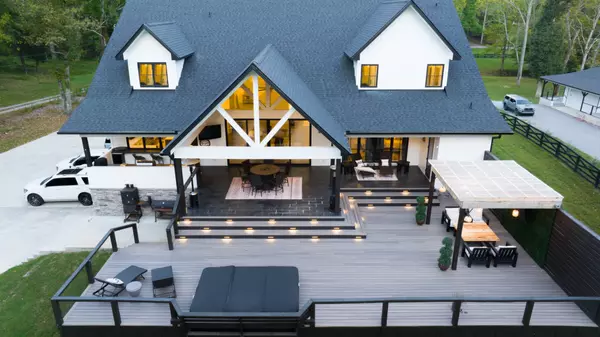407 Hogans Branch Rd Goodlettsville, TN 37072
UPDATED:
10/17/2024 02:10 PM
Key Details
Property Type Single Family Home
Sub Type Single Family Residence
Listing Status Active
Purchase Type For Sale
Square Footage 8,691 sqft
Price per Sqft $322
Subdivision Madison Creek Park
MLS Listing ID 2740270
Bedrooms 4
Full Baths 3
Half Baths 3
HOA Y/N No
Year Built 2021
Annual Tax Amount $5,321
Lot Size 6.810 Acres
Acres 6.81
Property Description
Location
State TN
County Sumner County
Rooms
Main Level Bedrooms 1
Interior
Interior Features Ceiling Fan(s), Entry Foyer, High Ceilings, Hot Tub, Open Floorplan, Pantry, Smart Thermostat, Storage, Wet Bar, High Speed Internet, Kitchen Island
Heating Central, Dual, Electric
Cooling Ceiling Fan(s), Central Air, Dual, Electric
Flooring Finished Wood, Laminate, Tile
Fireplaces Number 3
Fireplace Y
Appliance Dishwasher, Disposal, Grill, Microwave, Refrigerator, Stainless Steel Appliance(s)
Exterior
Exterior Feature Garage Door Opener, Gas Grill, Storage
Garage Spaces 4.0
Utilities Available Electricity Available, Water Available, Cable Connected
Waterfront false
View Y/N false
Roof Type Shingle
Parking Type Attached - Side
Private Pool false
Building
Lot Description Sloped, Wooded
Story 2
Sewer Septic Tank
Water Public
Structure Type Hardboard Siding
New Construction false
Schools
Elementary Schools Madison Creek Elementary
Middle Schools T. W. Hunter Middle School
High Schools Beech Sr High School
Others
Senior Community false

GET MORE INFORMATION




