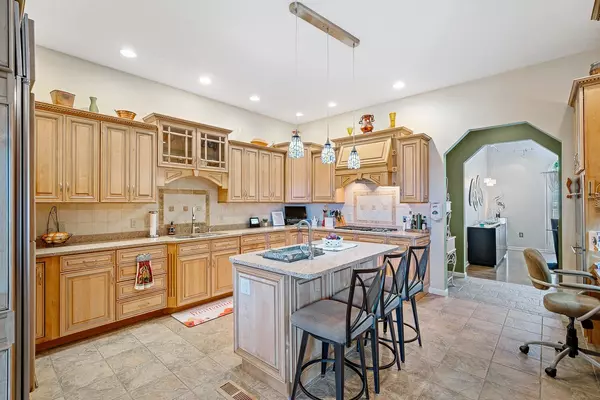
1055 Riverwatch Trace Sparta, TN 38583
3 Beds
6 Baths
6,794 SqFt
UPDATED:
10/18/2024 08:40 PM
Key Details
Property Type Single Family Home
Sub Type Single Family Residence
Listing Status Active
Purchase Type For Sale
Square Footage 6,794 sqft
Price per Sqft $183
Subdivision Mountain Harbor Pointe 4
MLS Listing ID 2740298
Bedrooms 3
Full Baths 5
Half Baths 1
HOA Fees $550/ann
HOA Y/N Yes
Year Built 2004
Annual Tax Amount $3,017
Lot Size 5.000 Acres
Acres 5.0
Property Description
Location
State TN
County Dekalb County
Rooms
Main Level Bedrooms 3
Interior
Interior Features Ceiling Fan(s), Extra Closets, In-Law Floorplan, Walk-In Closet(s), Primary Bedroom Main Floor
Heating Central, Electric, Geothermal
Cooling Central Air, Electric
Flooring Carpet, Finished Wood, Tile
Fireplace N
Appliance Dishwasher, Dryer, Grill, Ice Maker, Refrigerator, Washer
Exterior
Exterior Feature Storage
Garage Spaces 3.0
Utilities Available Electricity Available, Water Available
Waterfront false
View Y/N true
View Lake
Roof Type Shingle
Private Pool false
Building
Lot Description Level, Sloped
Story 1
Sewer Septic Tank
Water Private
Structure Type Stone,Stucco
New Construction false
Schools
Elementary Schools Smithville Elementary
Middle Schools Dekalb Middle School
High Schools De Kalb County High School
Others
HOA Fee Include Maintenance Grounds
Senior Community false







