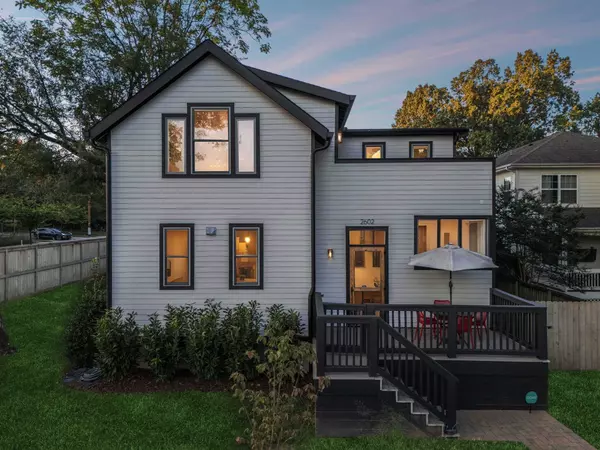
2602 10th Ave #S Nashville, TN 37204
3 Beds
4 Baths
2,322 SqFt
UPDATED:
10/31/2024 11:58 AM
Key Details
Property Type Single Family Home
Sub Type Horizontal Property Regime - Attached
Listing Status Active
Purchase Type For Sale
Square Footage 2,322 sqft
Price per Sqft $452
Subdivision Homes At 929 Montrose Avenue
MLS Listing ID 2745016
Bedrooms 3
Full Baths 3
Half Baths 1
HOA Y/N No
Year Built 2020
Annual Tax Amount $5,212
Lot Size 1,306 Sqft
Acres 0.03
Property Description
Location
State TN
County Davidson County
Rooms
Main Level Bedrooms 1
Interior
Interior Features Ceiling Fan(s), High Ceilings, Open Floorplan, Pantry, Walk-In Closet(s), Kitchen Island
Heating Central, Electric
Cooling Central Air, Electric
Flooring Finished Wood
Fireplaces Number 1
Fireplace Y
Appliance Dishwasher, Disposal, Refrigerator, Stainless Steel Appliance(s)
Exterior
Exterior Feature Irrigation System
Utilities Available Electricity Available, Water Available
Waterfront false
View Y/N false
Roof Type Asphalt
Private Pool false
Building
Lot Description Corner Lot, Level, Private
Story 2
Sewer Public Sewer
Water Public
Structure Type Fiber Cement
New Construction false
Schools
Elementary Schools Waverly-Belmont Elementary School
Middle Schools John Trotwood Moore Middle
High Schools Hillsboro Comp High School
Others
Senior Community false







