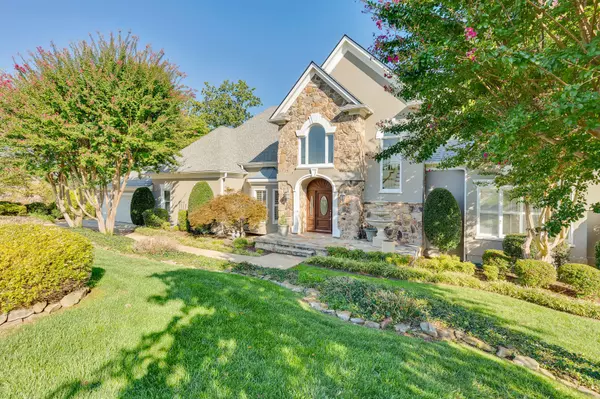5703 Laurel Ridge Road Chattanooga, TN 37416
UPDATED:
10/18/2024 03:31 PM
Key Details
Property Type Single Family Home
Sub Type Single Family Residence
Listing Status Active
Purchase Type For Sale
Square Footage 5,654 sqft
Price per Sqft $202
Subdivision River Run Estates
MLS Listing ID 2743794
Bedrooms 5
Full Baths 4
Half Baths 1
HOA Y/N No
Year Built 1989
Annual Tax Amount $3,482
Lot Size 1.150 Acres
Acres 1.15
Lot Dimensions 104.41X253.95
Property Description
Location
State TN
County Hamilton County
Interior
Interior Features Central Vacuum, High Ceilings, Storage, Walk-In Closet(s), Primary Bedroom Main Floor
Heating Central
Cooling Central Air, Electric
Flooring Carpet, Finished Wood, Tile, Other
Fireplaces Number 2
Fireplace Y
Appliance Refrigerator, Microwave
Exterior
Exterior Feature Gas Grill, Balcony
Garage Spaces 4.0
Utilities Available Electricity Available, Water Available
Waterfront false
View Y/N true
View Water
Roof Type Other
Parking Type Attached - Front
Private Pool false
Building
Lot Description Wooded, Cul-De-Sac, Other
Story 2
Sewer Septic Tank
Water Public
Structure Type Stucco
New Construction false
Schools
Elementary Schools Harrison Elementary School
Middle Schools Brown Middle School
High Schools Central High School
Others
Senior Community false

GET MORE INFORMATION




