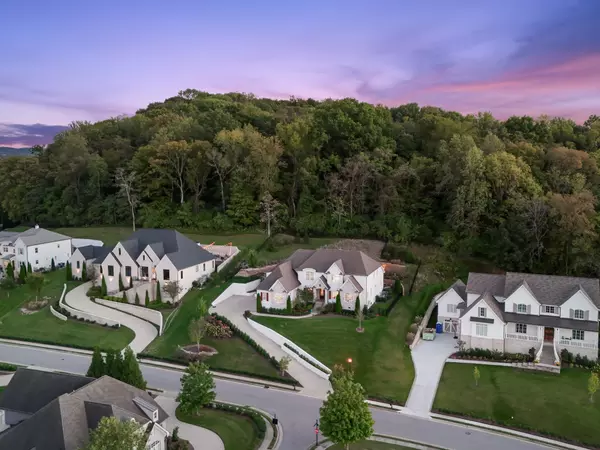
1023 Stockett Dr Nashville, TN 37221
5 Beds
7 Baths
6,350 SqFt
UPDATED:
11/04/2024 02:29 PM
Key Details
Property Type Single Family Home
Sub Type Single Family Residence
Listing Status Active Under Contract
Purchase Type For Sale
Square Footage 6,350 sqft
Price per Sqft $330
Subdivision Stockett Creek Sec 1
MLS Listing ID 2747289
Bedrooms 5
Full Baths 5
Half Baths 2
HOA Fees $168/mo
HOA Y/N Yes
Year Built 2017
Annual Tax Amount $5,846
Lot Size 0.590 Acres
Acres 0.59
Lot Dimensions 140 X 180
Property Description
Location
State TN
County Williamson County
Rooms
Main Level Bedrooms 2
Interior
Interior Features Built-in Features, Ceiling Fan(s), Entry Foyer, Extra Closets, High Ceilings, Hot Tub, Open Floorplan, Walk-In Closet(s), Wet Bar, Primary Bedroom Main Floor, High Speed Internet
Heating Central
Cooling Central Air
Flooring Carpet, Finished Wood, Tile
Fireplaces Number 2
Fireplace Y
Exterior
Garage Spaces 3.0
Utilities Available Water Available, Cable Connected
Waterfront false
View Y/N true
View Mountain(s)
Roof Type Asphalt
Private Pool false
Building
Lot Description Private, Sloped, Views
Story 2
Sewer Public Sewer
Water Public
Structure Type Brick,Stone
New Construction false
Schools
Elementary Schools Grassland Elementary
Middle Schools Grassland Middle School
High Schools Franklin High School
Others
HOA Fee Include Maintenance Grounds
Senior Community false







