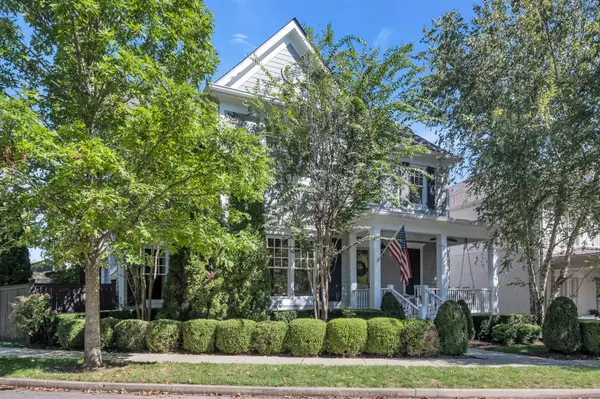
609 Pearre Springs Way Franklin, TN 37064
4 Beds
5 Baths
4,449 SqFt
UPDATED:
10/31/2024 03:32 AM
Key Details
Property Type Single Family Home
Sub Type Single Family Residence
Listing Status Active
Purchase Type For Sale
Square Footage 4,449 sqft
Price per Sqft $382
Subdivision Westhaven Sec 13
MLS Listing ID 2753658
Bedrooms 4
Full Baths 3
Half Baths 2
HOA Fees $710/qua
HOA Y/N Yes
Year Built 2008
Annual Tax Amount $4,866
Lot Size 9,583 Sqft
Acres 0.22
Lot Dimensions 139 X 138
Property Description
Location
State TN
County Williamson County
Rooms
Main Level Bedrooms 2
Interior
Interior Features Primary Bedroom Main Floor, High Speed Internet
Heating Natural Gas
Cooling Central Air
Flooring Carpet, Finished Wood, Tile
Fireplaces Number 1
Fireplace Y
Appliance Dishwasher, Disposal, Microwave, Refrigerator
Exterior
Exterior Feature Garage Door Opener, Gas Grill, Irrigation System
Garage Spaces 3.0
Utilities Available Natural Gas Available, Water Available
Waterfront false
View Y/N false
Roof Type Shingle
Private Pool false
Building
Lot Description Corner Lot
Story 2
Sewer Public Sewer
Water Public
Structure Type Fiber Cement
New Construction false
Schools
Elementary Schools Pearre Creek Elementary School
Middle Schools Hillsboro Elementary/ Middle School
High Schools Independence High School
Others
HOA Fee Include Maintenance Grounds,Recreation Facilities
Senior Community false







