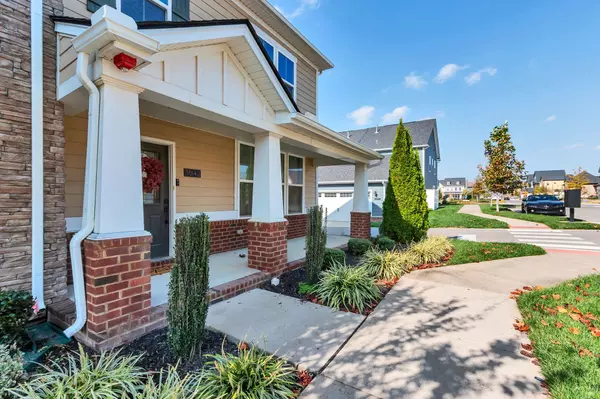
5042 Birchcroft Ln Franklin, TN 37064
3 Beds
3 Baths
1,556 SqFt
UPDATED:
11/11/2024 04:24 PM
Key Details
Property Type Townhouse
Sub Type Townhouse
Listing Status Active
Purchase Type For Sale
Square Footage 1,556 sqft
Price per Sqft $340
Subdivision Stream Valley Sec16
MLS Listing ID 2754296
Bedrooms 3
Full Baths 2
Half Baths 1
HOA Fees $228/mo
HOA Y/N Yes
Year Built 2019
Annual Tax Amount $1,921
Lot Size 2,613 Sqft
Acres 0.06
Lot Dimensions 26.6 X 90
Property Description
Location
State TN
County Williamson County
Interior
Interior Features Air Filter, Ceiling Fan(s), Open Floorplan, Walk-In Closet(s)
Heating Natural Gas
Cooling Electric
Flooring Carpet, Finished Wood, Tile
Fireplace N
Appliance Dishwasher, Disposal, Microwave
Exterior
Garage Spaces 2.0
Utilities Available Electricity Available, Natural Gas Available, Water Available
Waterfront false
View Y/N false
Roof Type Asphalt
Private Pool false
Building
Lot Description Corner Lot, Level, Zero Lot Line
Story 2
Sewer Public Sewer
Water Public
Structure Type Hardboard Siding,Brick
New Construction false
Schools
Elementary Schools Oak View Elementary School
Middle Schools Legacy Middle School
High Schools Independence High School
Others
HOA Fee Include Exterior Maintenance,Maintenance Grounds,Insurance,Recreation Facilities
Senior Community false







