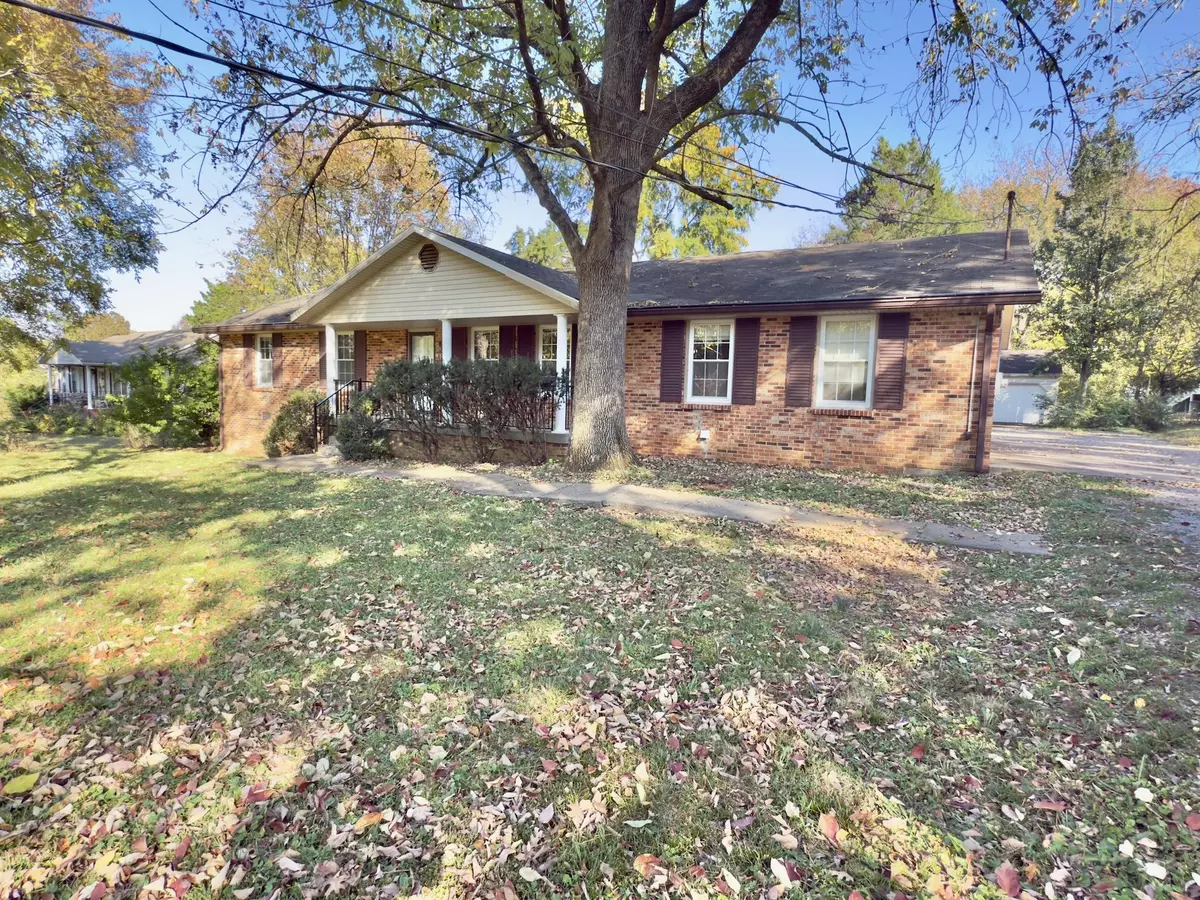
163 John D St La Vergne, TN 37086
3 Beds
2 Baths
1,421 SqFt
UPDATED:
11/07/2024 11:55 AM
Key Details
Property Type Single Family Home
Sub Type Single Family Residence
Listing Status Active
Purchase Type For Sale
Square Footage 1,421 sqft
Subdivision Akin Heights Sec 4
MLS Listing ID 2756536
Bedrooms 3
Full Baths 2
HOA Y/N No
Year Built 1978
Annual Tax Amount $2,030
Lot Size 0.570 Acres
Acres 0.57
Lot Dimensions 115 X 180
Property Description
Location
State TN
County Rutherford County
Rooms
Main Level Bedrooms 3
Interior
Heating Central
Cooling Central Air
Flooring Carpet, Laminate, Tile
Fireplace N
Appliance Dishwasher, Microwave, Refrigerator
Exterior
Garage Spaces 4.0
Utilities Available Water Available
Waterfront false
View Y/N false
Roof Type Shingle
Private Pool false
Building
Story 1
Sewer Septic Tank
Water Public
Structure Type Brick
New Construction false
Schools
Elementary Schools Cedar Grove Elementary
Middle Schools Rock Springs Middle School
High Schools Lavergne High School
Others
Senior Community false







