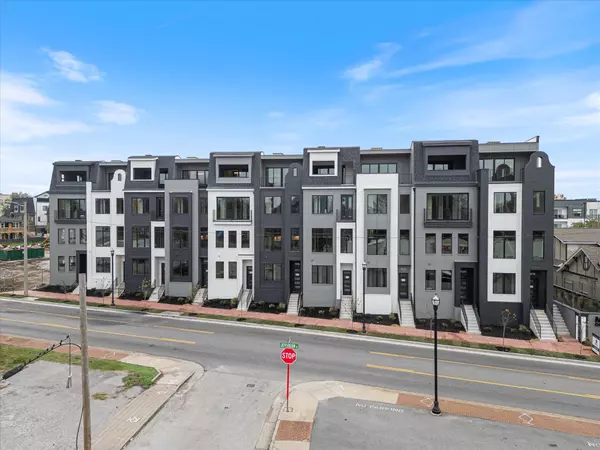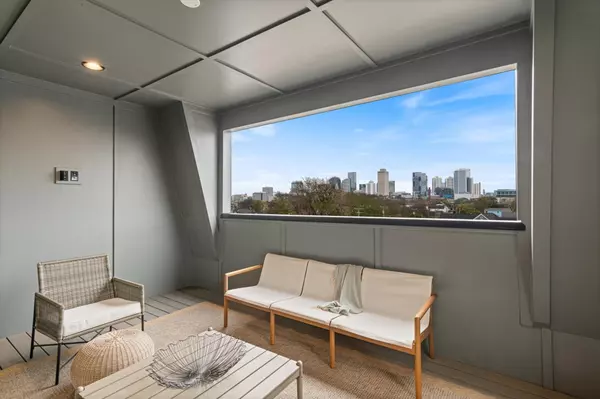
1032B Jefferson St #9 Nashville, TN 37208
4 Beds
5 Baths
2,282 SqFt
UPDATED:
11/22/2024 07:32 PM
Key Details
Property Type Single Family Home
Sub Type Horizontal Property Regime - Attached
Listing Status Active
Purchase Type For Sale
Square Footage 2,282 sqft
Price per Sqft $541
Subdivision Mosaic On Jefferson
MLS Listing ID 2760998
Bedrooms 4
Full Baths 4
Half Baths 1
HOA Fees $250/mo
HOA Y/N Yes
Year Built 2024
Annual Tax Amount $862
Lot Size 871 Sqft
Acres 0.02
Property Description
Location
State TN
County Davidson County
Rooms
Main Level Bedrooms 4
Interior
Interior Features Air Filter, Ceiling Fan(s), Pantry, Walk-In Closet(s), Wet Bar
Heating Natural Gas
Cooling Central Air
Flooring Concrete, Finished Wood, Tile
Fireplaces Number 1
Fireplace Y
Exterior
Exterior Feature Balcony
Utilities Available Natural Gas Available, Water Available
View Y/N true
View City
Private Pool false
Building
Story 4
Sewer Public Sewer
Water Public
Structure Type Hardboard Siding,Brick
New Construction true
Schools
Elementary Schools Jones Paideia Magnet
Middle Schools John Early Paideia Magnet
High Schools Pearl Cohn Magnet High School
Others
Senior Community false







