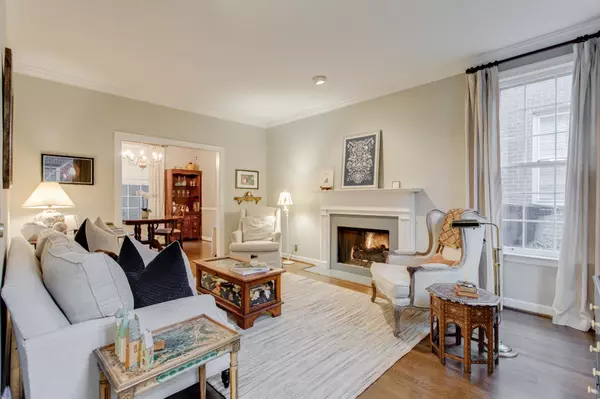126C Woodmont Blvd Nashville, TN 37205
3 Beds
2 Baths
2,482 SqFt
UPDATED:
02/18/2025 06:02 PM
Key Details
Property Type Single Family Home
Sub Type Horizontal Property Regime - Attached
Listing Status Active
Purchase Type For Sale
Square Footage 2,482 sqft
Price per Sqft $298
Subdivision 126 Woodmont Townhouses
MLS Listing ID 2771083
Bedrooms 3
Full Baths 2
HOA Fees $150/mo
HOA Y/N Yes
Year Built 1982
Annual Tax Amount $4,331
Lot Size 1,306 Sqft
Acres 0.03
Property Sub-Type Horizontal Property Regime - Attached
Property Description
Location
State TN
County Davidson County
Rooms
Main Level Bedrooms 1
Interior
Interior Features Primary Bedroom Main Floor, High Speed Internet
Heating Central
Cooling Central Air
Flooring Wood, Tile, Vinyl
Fireplaces Number 1
Fireplace Y
Appliance Dishwasher, Disposal, Double Oven, Gas Oven, Built-In Gas Range
Exterior
Exterior Feature Garage Door Opener
Garage Spaces 2.0
Utilities Available Water Available, Cable Connected
View Y/N false
Private Pool false
Building
Story 2
Sewer Public Sewer
Water Public
Structure Type Brick
New Construction false
Schools
Elementary Schools Julia Green Elementary
Middle Schools John Trotwood Moore Middle
High Schools Hillsboro Comp High School
Others
HOA Fee Include Maintenance Grounds,Insurance
Senior Community false
Virtual Tour https://steph-kleiner.photosbyjessicalee.com/set/3ee4531a-271a-4fbf-a0aa-989d11327a45?pgid=3ee4531a-271a-4fbf-a0aa-989d11327a45_a335c526-aeb0-4f31-a8c8-bc8bffc0d920






