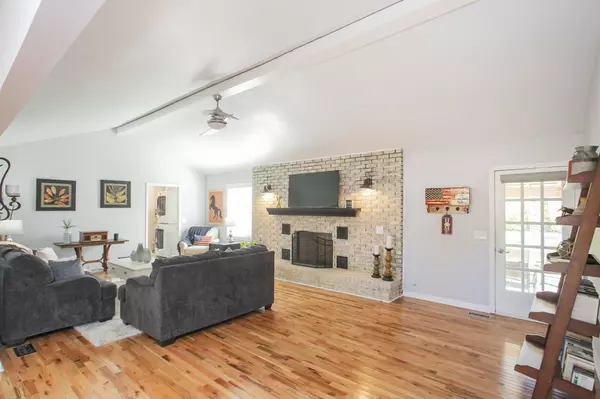321 Amherst Dr Murfreesboro, TN 37128
3 Beds
2 Baths
1,729 SqFt
OPEN HOUSE
Sun Feb 23, 12:00pm - 4:00pm
UPDATED:
02/22/2025 01:44 AM
Key Details
Property Type Single Family Home
Sub Type Single Family Residence
Listing Status Active
Purchase Type For Sale
Square Footage 1,729 sqft
Price per Sqft $252
Subdivision Palmer Acres South Ii
MLS Listing ID 2785183
Bedrooms 3
Full Baths 2
HOA Y/N No
Year Built 1978
Annual Tax Amount $1,355
Lot Size 0.520 Acres
Acres 0.52
Lot Dimensions 130 X 170
Property Sub-Type Single Family Residence
Property Description
Location
State TN
County Rutherford County
Rooms
Main Level Bedrooms 3
Interior
Heating Natural Gas
Cooling Central Air
Flooring Carpet, Wood, Tile
Fireplace N
Appliance Gas Oven, Gas Range
Exterior
Garage Spaces 2.0
Utilities Available Natural Gas Available, Water Available
View Y/N false
Private Pool false
Building
Story 1
Sewer Septic Tank
Water Public
Structure Type Brick
New Construction false
Schools
Elementary Schools Barfield Elementary
Middle Schools Christiana Middle School
High Schools Riverdale High School
Others
Senior Community false






