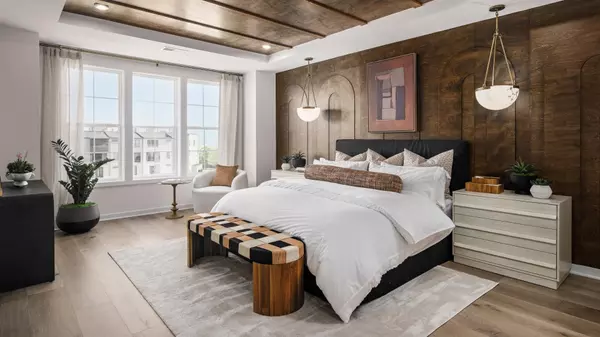729 41st Ave North Nashville, TN 37209
3 Beds
3 Baths
2,344 SqFt
UPDATED:
02/18/2025 06:03 PM
Key Details
Property Type Condo
Sub Type Other Condo
Listing Status Active
Purchase Type For Sale
Square Footage 2,344 sqft
Price per Sqft $264
Subdivision Toll Brothers At The Nations
MLS Listing ID 2787041
Bedrooms 3
Full Baths 2
Half Baths 1
HOA Fees $231/mo
HOA Y/N Yes
Year Built 2025
Lot Size 435 Sqft
Acres 0.01
Property Sub-Type Other Condo
Property Description
Location
State TN
County Davidson County
Interior
Interior Features Air Filter, Entry Foyer, Extra Closets, High Ceilings, Pantry, Smart Thermostat, Walk-In Closet(s), High Speed Internet, Kitchen Island
Heating Central
Cooling Central Air
Flooring Carpet, Tile, Vinyl
Fireplace N
Appliance Electric Oven, Electric Range, Dishwasher, Disposal, Microwave, Stainless Steel Appliance(s)
Exterior
Exterior Feature Balcony, Garage Door Opener, Smart Lock(s), Irrigation System
Garage Spaces 1.0
Utilities Available Water Available, Cable Connected
View Y/N true
View City
Private Pool false
Building
Story 2
Sewer Private Sewer
Water Public
Structure Type Fiber Cement
New Construction true
Schools
Elementary Schools Cockrill Elementary
Middle Schools Moses Mckissack Middle
High Schools Pearl Cohn Magnet High School
Others
HOA Fee Include Exterior Maintenance,Maintenance Grounds,Pest Control
Senior Community false






