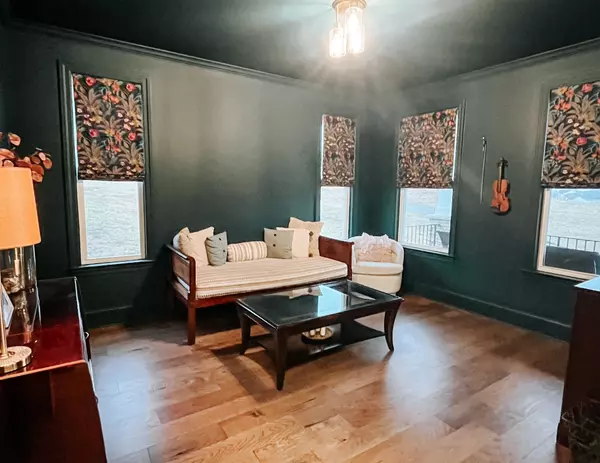5425 Stanley Ct Franklin, TN 37064
7 Beds
6 Baths
4,997 SqFt
UPDATED:
02/22/2025 09:13 PM
Key Details
Property Type Single Family Home
Sub Type Single Family Residence
Listing Status Active
Purchase Type For Sale
Square Footage 4,997 sqft
Price per Sqft $265
Subdivision Terravista
MLS Listing ID 2788730
Bedrooms 7
Full Baths 5
Half Baths 1
HOA Fees $98/mo
HOA Y/N Yes
Year Built 2023
Annual Tax Amount $4,039
Lot Size 0.600 Acres
Acres 0.6
Lot Dimensions 52 X 150
Property Sub-Type Single Family Residence
Property Description
Location
State TN
County Williamson County
Rooms
Main Level Bedrooms 2
Interior
Interior Features Entry Foyer, Extra Closets, Redecorated, Storage, Primary Bedroom Main Floor
Heating Natural Gas
Cooling Electric
Flooring Wood, Tile
Fireplaces Number 1
Fireplace Y
Appliance Dishwasher, Disposal, Microwave, Refrigerator, Double Oven, Electric Oven, Cooktop
Exterior
Garage Spaces 3.0
Utilities Available Electricity Available, Natural Gas Available, Water Available
Amenities Available Trail(s)
View Y/N false
Private Pool false
Building
Story 2
Sewer STEP System
Water Private
Structure Type Brick
New Construction false
Schools
Elementary Schools Creekside Elementary School
Middle Schools Fred J Page Middle School
High Schools Fred J Page High School
Others
Senior Community false
Virtual Tour https://tour.giraffe360.com/5425stanleyct/






