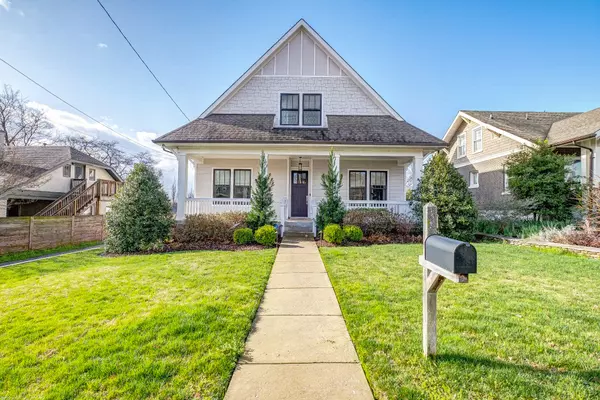For more information regarding the value of a property, please contact us for a free consultation.
1209 Linden Ave Nashville, TN 37212
Want to know what your home might be worth? Contact us for a FREE valuation!

Our team is ready to help you sell your home for the highest possible price ASAP
Key Details
Sold Price $1,500,000
Property Type Single Family Home
Sub Type Single Family Residence
Listing Status Sold
Purchase Type For Sale
Square Footage 3,713 sqft
Price per Sqft $403
Subdivision Belmont Land
MLS Listing ID 2237903
Sold Date 04/07/21
Bedrooms 4
Full Baths 3
Half Baths 1
HOA Y/N No
Year Built 2012
Annual Tax Amount $9,902
Lot Size 9,147 Sqft
Acres 0.21
Lot Dimensions 50 X 188
Property Description
Stunning custom home in 12S with rare 2-car garage, amazing open floor plan, tons of natural light, and incredible backyard with screened porch. Spacious bedrooms, 10-ft ceilings, hardwoods, custom built-ins, high-end finishes and fixtures. Master on main with 3 beds up. Separate office/guest/hobby room! Walk to Nashville's favorite local bars, shops, and restaurants. Timeless yet modern style, versatile palette, and show stopping outdoor space.
Location
State TN
County Davidson County
Rooms
Main Level Bedrooms 1
Interior
Interior Features Ceiling Fan(s), Extra Closets, Storage, Utility Connection, Walk-In Closet(s)
Heating Central
Flooring Finished Wood, Tile
Fireplaces Number 1
Fireplace Y
Appliance Dishwasher, Disposal, Microwave, Refrigerator
Exterior
Exterior Feature Garage Door Opener
Garage Spaces 2.0
Waterfront false
View Y/N false
Roof Type Shingle
Parking Type Attached - Side, Alley Access
Private Pool false
Building
Lot Description Level
Story 2
Sewer Public Sewer
Water Public
Structure Type Fiber Cement, Hardboard Siding
New Construction false
Schools
Elementary Schools Waverly-Belmont Elementary
Middle Schools John T. Moore Middle School
High Schools Hillsboro Comp High School
Others
Senior Community false
Read Less

© 2024 Listings courtesy of RealTrac as distributed by MLS GRID. All Rights Reserved.
GET MORE INFORMATION




