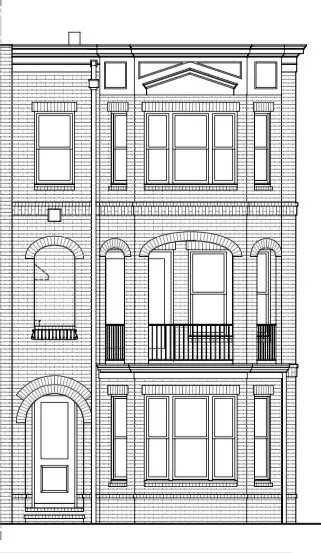For more information regarding the value of a property, please contact us for a free consultation.
3612D West End Ave Nashville, TN 37205
Want to know what your home might be worth? Contact us for a FREE valuation!

Our team is ready to help you sell your home for the highest possible price ASAP
Key Details
Sold Price $1,262,798
Property Type Single Family Home
Sub Type Zero Lot Line
Listing Status Sold
Purchase Type For Sale
Square Footage 3,150 sqft
Price per Sqft $400
Subdivision Richland Hall
MLS Listing ID 2141656
Sold Date 07/15/20
Bedrooms 3
Full Baths 3
Half Baths 1
HOA Fees $365/mo
HOA Y/N Yes
Year Built 2020
Annual Tax Amount $1
Property Description
The long-awaited final phase of the brownstones! Final phase faces Richland Ave. Tucked away in charming, historic Richland, yet easy access to downtown, parks, & interstate. End unit full of light. 3 BR/ 3 FULL BATH/ 1 HALF BATH. Elevator to all 3 floors. Spacious 2-car garage w/ extra space storage space! Wolf grill station & selections handpicked by a designer included in the price! Option for buyer to select lighting, carpet & hardwood stain if under contract before selection deadline.
Location
State TN
County Davidson County
Rooms
Main Level Bedrooms 1
Interior
Interior Features Elevator, Extra Closets, Storage, Walk-In Closet(s)
Heating Natural Gas, Dual
Cooling Electric, Dual
Flooring Carpet, Finished Wood, Tile
Fireplaces Number 1
Fireplace Y
Appliance Dishwasher, Disposal, Freezer, Grill, Microwave, Refrigerator
Exterior
Exterior Feature Garage Door Opener, Gas Grill
Garage Spaces 2.0
Waterfront false
View Y/N true
View City
Roof Type Membrane
Parking Type Attached - Rear, Alley Access
Private Pool false
Building
Lot Description Level
Story 3
Sewer Public Sewer
Water Public
Structure Type Brick
New Construction true
Schools
Elementary Schools Sylvan Park Paideia Design Center
Middle Schools West End Middle School
High Schools Hillsboro Comp High School
Others
HOA Fee Include Maintenance Grounds, Insurance, Trash
Senior Community false
Read Less

© 2024 Listings courtesy of RealTrac as distributed by MLS GRID. All Rights Reserved.
GET MORE INFORMATION




