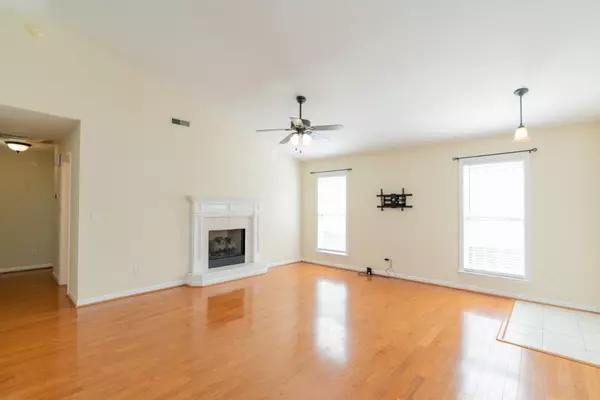$238,000
$235,000
1.3%For more information regarding the value of a property, please contact us for a free consultation.
2041 Cannondale Loop Chattanooga, TN 37421
2 Beds
2 Baths
1,152 SqFt
Key Details
Sold Price $238,000
Property Type Single Family Home
Sub Type Single Family Residence
Listing Status Sold
Purchase Type For Sale
Square Footage 1,152 sqft
Price per Sqft $206
Subdivision Cannondale
MLS Listing ID 2336910
Sold Date 10/07/21
Bedrooms 2
Full Baths 2
HOA Y/N No
Year Built 2000
Annual Tax Amount $1,358
Lot Size 5,662 Sqft
Acres 0.13
Lot Dimensions 60X100
Property Description
Location, Location, Location!! The cutest one-level home in wonderful neighborhood that's perfect for walking. Open high ceilings and hardwood flooring in the family room. Gas fireplace for enjoying those colder evenings. Kitchen is open to the family room with lots of cabinet space and updated stainless appliances. Master bedroom is a good size with lots of light. Private master bathroom with double bowl vanity and tub/shower combo. Walk-in closet space. Guest bedroom is also a good size and there is a guest bathroom off the hallway, which gives easy access for visitors. Wonderful screened porch and large fenced backyard for entertaining family and guests. Home is conveniently located only minutes to tons of restaurants, shopping, schools and hospital. Call today to schedule your own private viewing of this home!
Location
State TN
County Hamilton County
Rooms
Main Level Bedrooms 2
Interior
Interior Features Open Floorplan, Walk-In Closet(s), Primary Bedroom Main Floor
Heating Central, Natural Gas
Cooling Central Air, Electric
Flooring Carpet, Tile
Fireplaces Number 1
Fireplace Y
Appliance Refrigerator, Microwave, Disposal, Dishwasher
Exterior
Exterior Feature Garage Door Opener
Garage Spaces 2.0
Utilities Available Electricity Available, Water Available
Waterfront false
View Y/N false
Roof Type Other
Private Pool false
Building
Lot Description Level, Other
Story 1
Water Public
Structure Type Vinyl Siding,Brick,Other
New Construction false
Schools
Elementary Schools East Brainerd Elementary School
Middle Schools East Hamilton Middle School
High Schools East Hamilton High School
Others
Senior Community false
Read Less
Want to know what your home might be worth? Contact us for a FREE valuation!

Our team is ready to help you sell your home for the highest possible price ASAP

© 2024 Listings courtesy of RealTrac as distributed by MLS GRID. All Rights Reserved.






