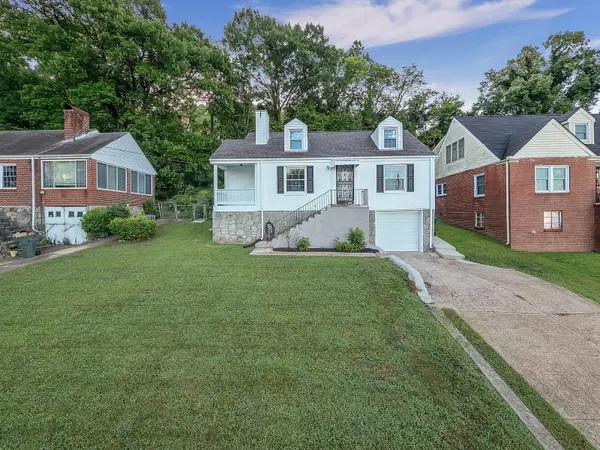$153,000
$159,900
4.3%For more information regarding the value of a property, please contact us for a free consultation.
826 Glenwood Drive Chattanooga, TN 37406
3 Beds
1 Bath
1,330 SqFt
Key Details
Sold Price $153,000
Property Type Single Family Home
Sub Type Single Family Residence
Listing Status Sold
Purchase Type For Sale
Square Footage 1,330 sqft
Price per Sqft $115
Subdivision Glenwood
MLS Listing ID 2338069
Sold Date 12/12/19
Bedrooms 3
Full Baths 1
HOA Y/N No
Year Built 1950
Annual Tax Amount $782
Lot Size 8,276 Sqft
Acres 0.19
Lot Dimensions 62.5X135
Property Description
Incredible opportunity as a short term rental property. Absolutely charming 1950s home in the Glenwood area that has been fully renovated including fresh exterior paint. Convenient location near Memorial Hospital & Downtown Chattanooga that is currently on most investors places to watch as the revitalization is in FULL swing. The owners took great care & spared no expense in bringing this home to its full potential. You'll be greeted by gleaming hardwood floors in the living room offering an ornate Carrara marble fireplace with a lovely mantle. There is also a perfect covered deck off the corner of the family room. The amazing new kitchen has it all with stainless Frigidaire appliances, granite countertops, backsplash, pantry & custom soft close cabinetry. The home also boasts formal dining and breakfast nook/office, elegant bath, new roof & tankless water heater and a large upstairs finished bedroom / bonus room with freshly stained hardwoods, built-in drawers, large cedar closet and
Location
State TN
County Hamilton County
Interior
Interior Features Primary Bedroom Main Floor
Heating Central, Natural Gas
Cooling Central Air, Electric
Fireplaces Number 1
Fireplace Y
Appliance Refrigerator, Microwave, Dishwasher
Exterior
Garage Spaces 1.0
Utilities Available Electricity Available, Water Available
Waterfront false
View Y/N false
Roof Type Asphalt
Private Pool false
Building
Story 1
Water Public
New Construction false
Schools
Elementary Schools Orchard Knob Elementary School
Middle Schools Orchard Knob Middle School
High Schools Brainerd High School
Others
Senior Community false
Read Less
Want to know what your home might be worth? Contact us for a FREE valuation!

Our team is ready to help you sell your home for the highest possible price ASAP

© 2024 Listings courtesy of RealTrac as distributed by MLS GRID. All Rights Reserved.






