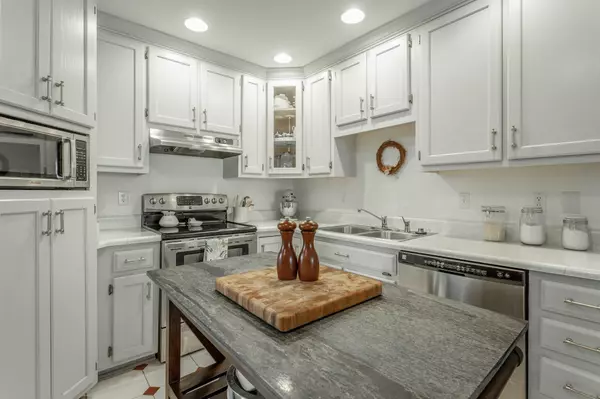$228,500
$225,000
1.6%For more information regarding the value of a property, please contact us for a free consultation.
8030 Hamilton Mill Drive Chattanooga, TN 37421
3 Beds
2 Baths
1,649 SqFt
Key Details
Sold Price $228,500
Property Type Single Family Home
Sub Type Single Family Residence
Listing Status Sold
Purchase Type For Sale
Square Footage 1,649 sqft
Price per Sqft $138
Subdivision Hamilton Mill
MLS Listing ID 2338408
Sold Date 09/06/19
Bedrooms 3
Full Baths 2
HOA Fees $11/ann
HOA Y/N Yes
Year Built 1996
Annual Tax Amount $2,299
Lot Size 0.370 Acres
Acres 0.37
Lot Dimensions 150X107
Property Description
Nestled in the ultra-convenient neighborhood of Hamilton Mill, is this 3 bed 2 bath, single story home. As you walk in the front door, you'll be impressed by the newly finished hardwood floors that run throughout the common areas. The large master suite invites you to relax the day away while spare bedrooms, in a split design, offer plenty of room for guests. The spacious kitchen features tile floors, newly refinished cabinets and storage for all your necessities. You and your guests will enjoy the large living room that opens on to the back patio with a privacy fence that surrounds the yard. This home offers a formal dining room, large bedrooms, a 2 car garage with spare driveway, updated fixtures and much more. With its location, condition, and features, you'll have a hard time finding another home like this.
Location
State TN
County Hamilton County
Rooms
Main Level Bedrooms 3
Interior
Interior Features High Ceilings, Walk-In Closet(s), Primary Bedroom Main Floor
Heating Central, Natural Gas
Cooling Central Air, Electric
Flooring Finished Wood, Tile
Fireplaces Number 1
Fireplace Y
Appliance Refrigerator, Microwave, Dishwasher
Exterior
Exterior Feature Garage Door Opener
Garage Spaces 2.0
Utilities Available Electricity Available, Water Available
View Y/N false
Roof Type Other
Private Pool false
Building
Lot Description Level, Other
Story 1
Water Public
Structure Type Other
New Construction false
Schools
Elementary Schools East Brainerd Elementary School
Middle Schools Ooltewah Middle School
High Schools Ooltewah High School
Others
Senior Community false
Read Less
Want to know what your home might be worth? Contact us for a FREE valuation!

Our team is ready to help you sell your home for the highest possible price ASAP

© 2024 Listings courtesy of RealTrac as distributed by MLS GRID. All Rights Reserved.






