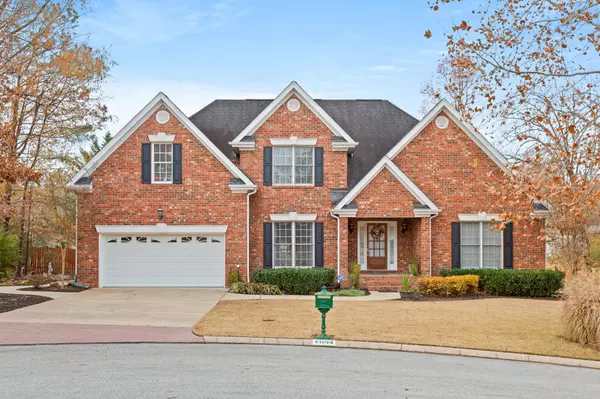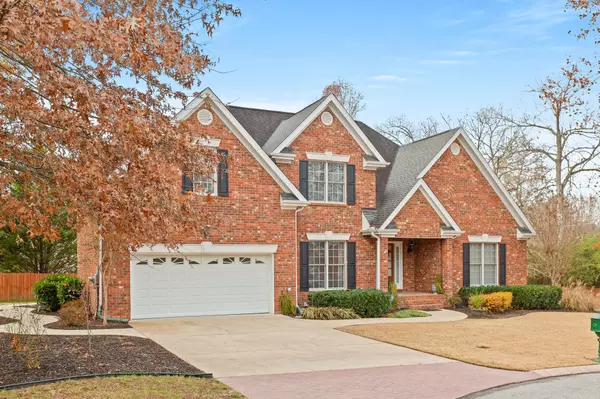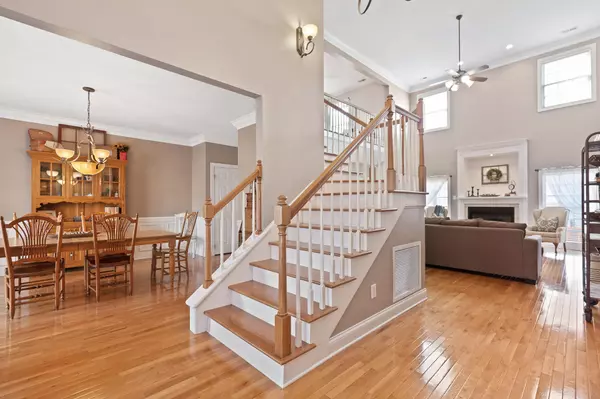$355,000
$369,900
4.0%For more information regarding the value of a property, please contact us for a free consultation.
8102 Paces Ferry Crossing #2 Chattanooga, TN 37421
4 Beds
3 Baths
2,836 SqFt
Key Details
Sold Price $355,000
Property Type Single Family Home
Sub Type Single Family Residence
Listing Status Sold
Purchase Type For Sale
Square Footage 2,836 sqft
Price per Sqft $125
Subdivision Ashley Mill
MLS Listing ID 2339334
Sold Date 12/30/19
Bedrooms 4
Full Baths 2
Half Baths 1
HOA Fees $35/ann
HOA Y/N Yes
Year Built 2002
Annual Tax Amount $3,963
Lot Size 0.320 Acres
Acres 0.32
Lot Dimensions 64.24X121.60
Property Description
Check out this STUNNING home in Ashley Mill Subdivision - zoned for popular East Brainerd and East Hamilton Schools! Ashley Mill is close to everything, but you may not want to leave with features like the beautiful entrance, tennis courts, and community pool. Nestled on a cul-de-sac, this home sits on a large, level lot with well-maintained landscaping, giving it fantastic curb appeal. Immediately off of the foyer, as you enter, is a luxurious living room with vaulted ceilings and a gas log fireplace. This living area opens into the recently remodeled kitchen with gorgeous upgrades, including stainless steel appliances and ample cabinet space. Invite friends and family over for dinner to enjoy plenty of seating in the eat-in kitchen and formal dining room. The main-level master suite is it's own private oasis with hardwood floors, a huge walk-in closet, double vanities, jetted tub, and separate shower.
Location
State TN
County Hamilton County
Rooms
Main Level Bedrooms 1
Interior
Interior Features High Ceilings, Walk-In Closet(s), Primary Bedroom Main Floor
Heating Central, Natural Gas
Cooling Central Air, Electric
Flooring Carpet, Finished Wood, Tile
Fireplaces Number 1
Fireplace Y
Appliance Refrigerator, Microwave, Disposal, Dishwasher
Exterior
Exterior Feature Garage Door Opener
Garage Spaces 2.0
Utilities Available Electricity Available, Water Available
View Y/N false
Roof Type Other
Private Pool false
Building
Lot Description Level, Cul-De-Sac, Other
Story 2
Water Public
Structure Type Brick,Other
New Construction false
Schools
Elementary Schools East Brainerd Elementary School
Middle Schools East Hamilton Middle School
High Schools East Hamilton High School
Others
Senior Community false
Read Less
Want to know what your home might be worth? Contact us for a FREE valuation!

Our team is ready to help you sell your home for the highest possible price ASAP

© 2024 Listings courtesy of RealTrac as distributed by MLS GRID. All Rights Reserved.






