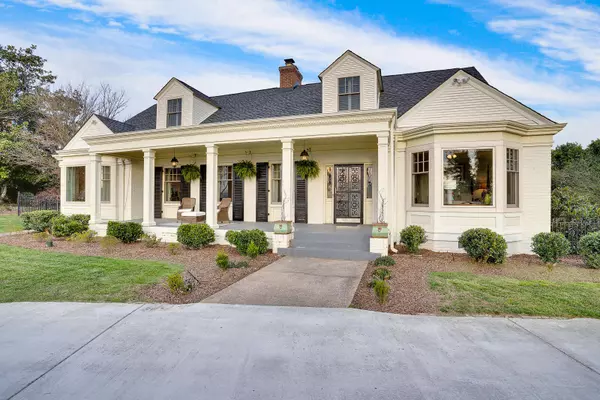$1,155,000
$1,145,000
0.9%For more information regarding the value of a property, please contact us for a free consultation.
584 S Crest Road Chattanooga, TN 37404
5 Beds
5 Baths
4,776 SqFt
Key Details
Sold Price $1,155,000
Property Type Single Family Home
Sub Type Single Family Residence
Listing Status Sold
Purchase Type For Sale
Square Footage 4,776 sqft
Price per Sqft $241
Subdivision Missionary Ridge
MLS Listing ID 2342860
Sold Date 04/30/21
Bedrooms 5
Full Baths 5
HOA Y/N No
Year Built 1950
Annual Tax Amount $5,757
Lot Size 1.080 Acres
Acres 1.08
Lot Dimensions 125X463.95
Property Description
Stunning, unobstructed sunrise and sunset views from this remodeled Missionary Ridge home. Home features hardwood floors throughout, a remodeled kitchen with east and west views just off the formal dining room, remodeled baths and a master on the main. Enjoy the sunrise from the east facing sunroom with easy access to the deck and backyard. Relax in the evenings viewing the sunset from the large covered front porch or living room. Home also has finished lower level opening to the large, gated parking area, 3+ car garage and stunning pool house w/ full bath, bedroom, awesome entertaining area and 40x20 heated pebble-stone pool. This home is made for entertaining with plenty of parking for your guests. Lower level and the pool house have been used as an AirBnB space for the last 2 years providing a nice secondary income. Call TODAY to schedule your private tour. *Main house 4,776 sq feet *Pool House 1020 sq feet
Location
State TN
County Hamilton County
Rooms
Main Level Bedrooms 2
Interior
Interior Features Entry Foyer, High Ceilings, Walk-In Closet(s), Wet Bar, Primary Bedroom Main Floor
Heating Central, Natural Gas
Cooling Central Air, Electric
Flooring Carpet, Finished Wood, Tile
Fireplaces Number 1
Fireplace Y
Appliance Washer, Refrigerator, Microwave, Dryer, Disposal, Dishwasher
Exterior
Garage Spaces 3.0
Pool In Ground
Utilities Available Electricity Available, Water Available
Waterfront false
View Y/N true
View City
Roof Type Other
Private Pool true
Building
Lot Description Other
Story 2
Water Public
Structure Type Other,Brick
New Construction false
Schools
Elementary Schools East Ridge Elementary School
Middle Schools East Ridge Middle School
High Schools East Ridge High School
Others
Senior Community false
Read Less
Want to know what your home might be worth? Contact us for a FREE valuation!

Our team is ready to help you sell your home for the highest possible price ASAP

© 2024 Listings courtesy of RealTrac as distributed by MLS GRID. All Rights Reserved.






