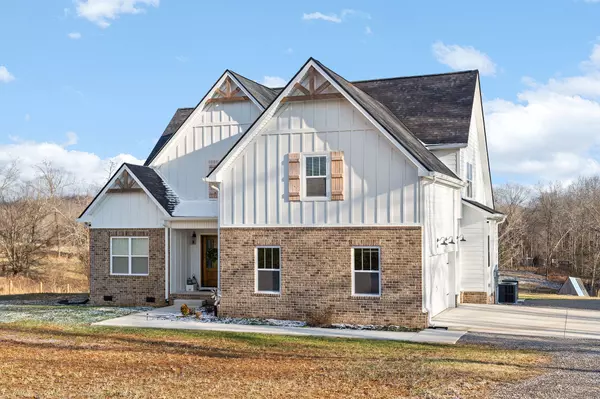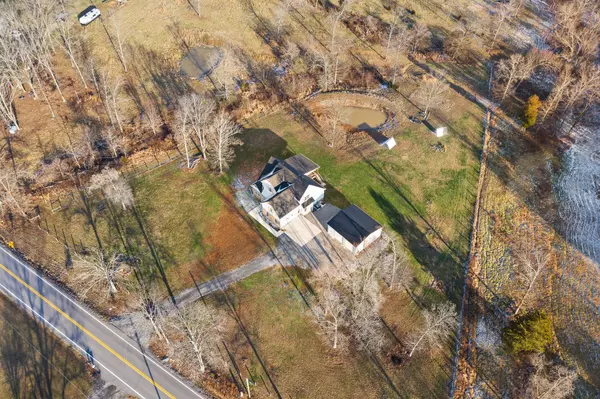For more information regarding the value of a property, please contact us for a free consultation.
388 Hayes Ridge Rd Indian Mound, TN 37079
Want to know what your home might be worth? Contact us for a FREE valuation!

Our team is ready to help you sell your home for the highest possible price ASAP
Key Details
Sold Price $659,900
Property Type Single Family Home
Sub Type Single Family Residence
Listing Status Sold
Purchase Type For Sale
Square Footage 2,818 sqft
Price per Sqft $234
Subdivision Tract 2
MLS Listing ID 2349307
Sold Date 03/16/22
Bedrooms 4
Full Baths 3
HOA Y/N No
Year Built 2020
Annual Tax Amount $2,200
Lot Size 9.000 Acres
Acres 9.0
Property Description
This mesmerizing modern farmhouse it’s just waiting for a new owner. It comes fully loaded with a 32’ x 30’ garage or shop with two 10 x 10 garage doors and a pedestrian door. The house sits on on approximately 9 acres and was intended. It has a custom kitchen with floating shelving and island and soft close hinges and drawerr rails There are two ponds on the propert and did I mention a solar powered entry gate. The entire home is brick and hardy board with a foyer that welcomes both visitors and residents at each visit . There’s an oversize living room on main and a bonus room upstairs. The covered back deck is definitely oversized and comes with a view of the rolling pasture.
Location
State TN
County Stewart County
Rooms
Main Level Bedrooms 2
Interior
Interior Features Ceiling Fan(s), Walk-In Closet(s), Water Filter
Heating Heat Pump
Cooling Central Air
Flooring Carpet, Finished Wood, Tile
Fireplaces Number 1
Fireplace Y
Appliance Dishwasher, Disposal, Microwave
Exterior
Exterior Feature Garage Door Opener, Storage
Garage Spaces 2.0
Waterfront false
View Y/N false
Roof Type Shingle
Parking Type Attached - Side
Private Pool false
Building
Lot Description Rolling Slope
Story 2
Sewer Septic Tank
Water Well
Structure Type Hardboard Siding, Brick
New Construction false
Schools
Elementary Schools North Stewart Elementary
Middle Schools Stewart Co Middle School
High Schools Stewart Co High School
Others
Senior Community false
Read Less

© 2024 Listings courtesy of RealTrac as distributed by MLS GRID. All Rights Reserved.
GET MORE INFORMATION




