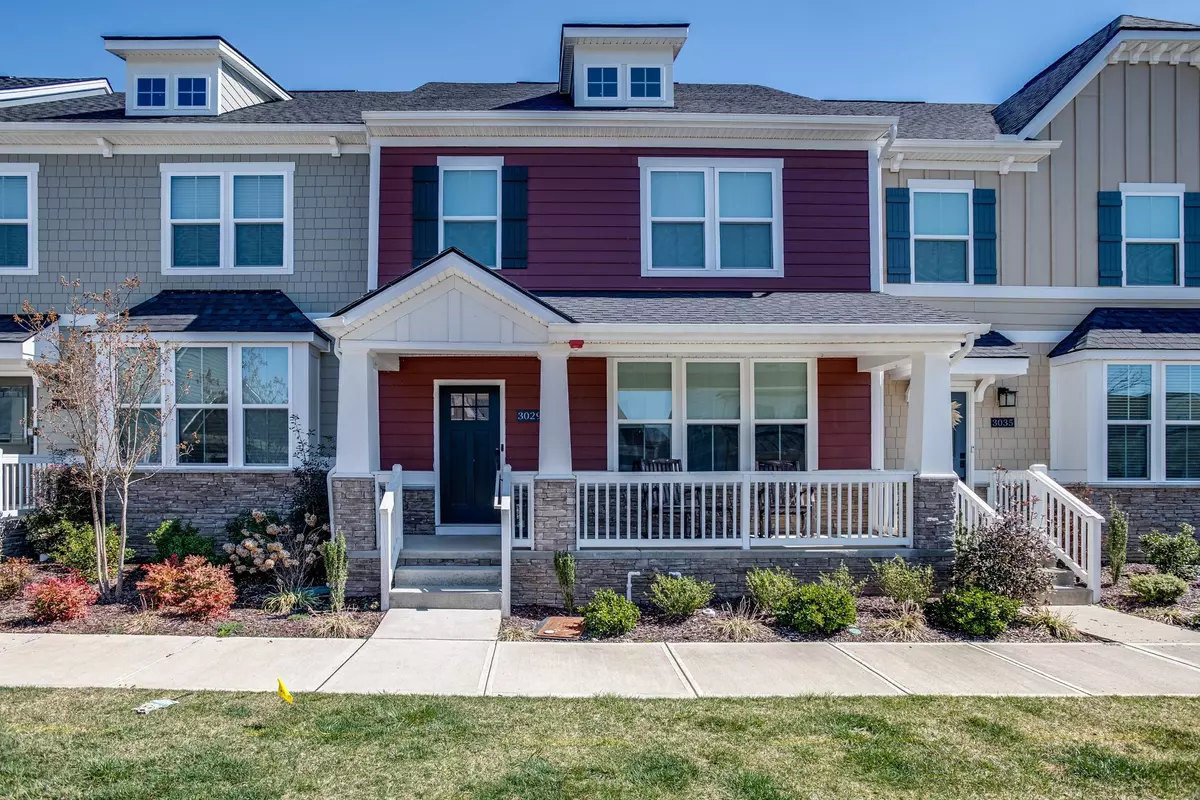$560,000
$484,999
15.5%For more information regarding the value of a property, please contact us for a free consultation.
3029 Oglethorpe Dr Franklin, TN 37064
4 Beds
3 Baths
1,785 SqFt
Key Details
Sold Price $560,000
Property Type Townhouse
Sub Type Townhouse
Listing Status Sold
Purchase Type For Sale
Square Footage 1,785 sqft
Price per Sqft $313
Subdivision Stream Valley Sec16
MLS Listing ID 2362930
Sold Date 04/11/22
Bedrooms 4
Full Baths 2
Half Baths 1
HOA Fees $218/mo
HOA Y/N Yes
Year Built 2019
Annual Tax Amount $1,871
Lot Size 2,178 Sqft
Acres 0.05
Lot Dimensions 24 X 90
Property Description
Oak View Elementary under 500k! Cooking w gas in the chef's kitchen w 10ft dine in quartz island-easily seats 6, island refreshed w shiplap; new kitchen backsplash; GE Cafe smart appliance w pkg & smart hood; downstairs flex rm w custom barn doors used as bdrm 4- but could be dining or private office; half bath w new vanity & storage mirror; under stair storage- also perfect kids play area or safe spot; new decorative nonfunctioning fireplace main level, W/D- negotiable; owners bdrm w accent wall and new crown molding; ALL custom closets upstairs, private patio 2 car garage; rocking chair front porch; Neighborhood pool w playground; steps to Mandolin park for the dog; 3 min to Berry Farms, the best Will Co schools!!!!!
Location
State TN
County Williamson County
Rooms
Main Level Bedrooms 1
Interior
Interior Features Ceiling Fan(s), Smart Appliance(s), Smart Camera(s)/Recording, Smart Thermostat, Walk-In Closet(s)
Heating Furnace, Natural Gas
Cooling Electric
Flooring Finished Wood, Tile
Fireplace N
Appliance Dishwasher, Disposal, Microwave, Refrigerator
Exterior
Garage Spaces 2.0
Waterfront false
View Y/N false
Private Pool false
Building
Story 2
Sewer Public Sewer
Water Public
Structure Type Hardboard Siding
New Construction false
Schools
Elementary Schools Oak View Elem School
Middle Schools Legacy Middle School
High Schools Independence High School
Others
HOA Fee Include Exterior Maintenance, Maintenance Grounds, Insurance, Recreation Facilities
Senior Community false
Read Less
Want to know what your home might be worth? Contact us for a FREE valuation!

Our team is ready to help you sell your home for the highest possible price ASAP

© 2024 Listings courtesy of RealTrac as distributed by MLS GRID. All Rights Reserved.






