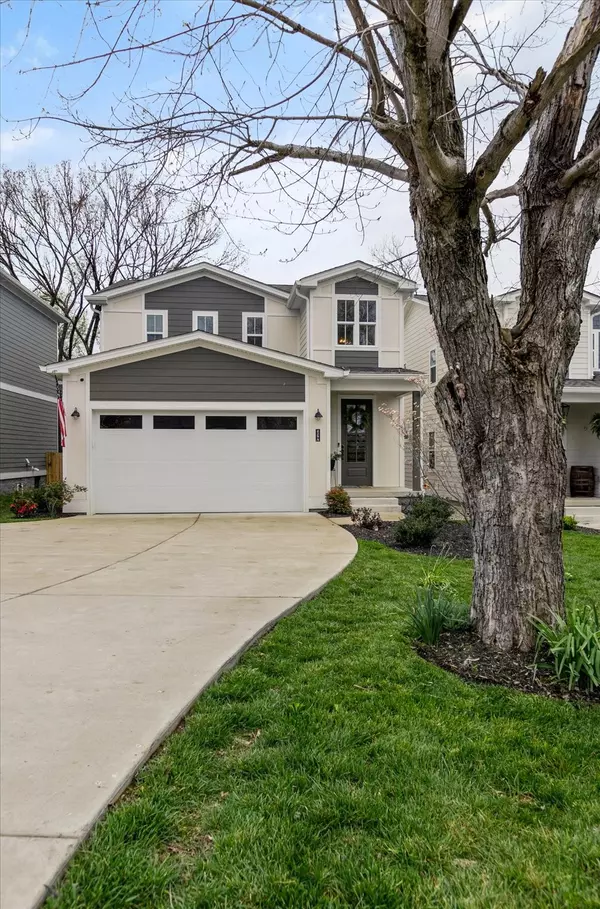For more information regarding the value of a property, please contact us for a free consultation.
429 Westboro Dr #A Nashville, TN 37209
Want to know what your home might be worth? Contact us for a FREE valuation!

Our team is ready to help you sell your home for the highest possible price ASAP
Key Details
Sold Price $820,000
Property Type Single Family Home
Sub Type Single Family Residence
Listing Status Sold
Purchase Type For Sale
Square Footage 2,186 sqft
Price per Sqft $375
Subdivision Charlotte Park
MLS Listing ID 2373429
Sold Date 04/18/22
Bedrooms 4
Full Baths 3
HOA Y/N No
Year Built 2020
Annual Tax Amount $4,333
Lot Size 1,742 Sqft
Acres 0.04
Property Description
The 1st floor has a full bath & 1 bedroom that you can use as your office. Enjoy the beautiful spring day from your 16x16 screened-in patio overlooking your fenced backyard. The Kitchen has a Huge island with multiple storage opportunities underneath. 2 large pantries & a closet in the kitchen. The 2 car garage is equipped with a tesla charger. The driveway plenty of parking for your visitors. Upstairs features a huge 19x18 owners suite with a vaulted ceiling & laundry room close by. There are 2 other bedrooms upstairs with a full bath. The bedroom next to the owners suite can be used as a large closet. It has a unique secret shelf door that leads to the owner suite closet. You must check it out. It provides so much space for your shoes & clothes. Professional outdoor lighting installed.
Location
State TN
County Davidson County
Rooms
Main Level Bedrooms 1
Interior
Interior Features Ceiling Fan(s), Extra Closets, High Speed Internet, Walk-In Closet(s)
Heating Central, Natural Gas
Cooling Central Air, Electric
Flooring Carpet, Finished Wood, Tile
Fireplaces Number 1
Fireplace Y
Appliance Dishwasher, Disposal, Microwave
Exterior
Exterior Feature Garage Door Opener, Smart Light(s)
Garage Spaces 2.0
Waterfront false
View Y/N false
Roof Type Shingle
Parking Type Attached - Front, Concrete, Driveway
Private Pool false
Building
Lot Description Level
Story 2
Sewer Public Sewer
Water Public
Structure Type Hardboard Siding
New Construction false
Schools
Elementary Schools Charlotte Park Elementary
Middle Schools H G Hill Middle School
High Schools Hillsboro Comp High School
Others
Senior Community false
Read Less

© 2024 Listings courtesy of RealTrac as distributed by MLS GRID. All Rights Reserved.
GET MORE INFORMATION




