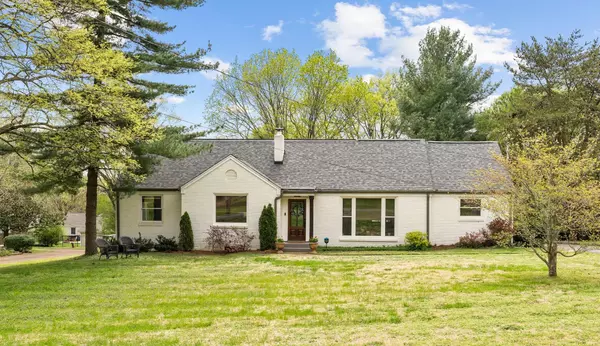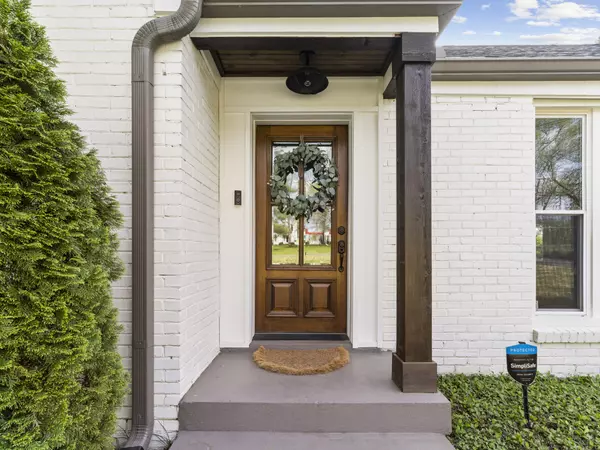For more information regarding the value of a property, please contact us for a free consultation.
3917 Moss Rose Dr Nashville, TN 37216
Want to know what your home might be worth? Contact us for a FREE valuation!

Our team is ready to help you sell your home for the highest possible price ASAP
Key Details
Sold Price $925,000
Property Type Single Family Home
Sub Type Single Family Residence
Listing Status Sold
Purchase Type For Sale
Square Footage 2,436 sqft
Price per Sqft $379
Subdivision Moss Rose Heights
MLS Listing ID 2376611
Sold Date 06/06/22
Bedrooms 3
Full Baths 3
HOA Y/N No
Year Built 1962
Annual Tax Amount $4,352
Lot Size 0.460 Acres
Acres 0.46
Lot Dimensions 100 X 200
Property Description
Charming ranch on quiet street, beautiful almost 1/2 acre flat lot w/ 3 bedroom & 3 full baths. Home completely renovated in 2018 to perfection. Features include large new stunning kitchen w/ quartz countertops, & open floor plan w/ fireplace. Wonderful hardwood floors & primary bedroom & bath w/ large walk-in closet on the main floor along w/ 1 guest room down. 1 bedroom & 1 full bath upstairs along w/ office space or playroom. Great storage too. Minutes to downtown, airport, w/ easy access to Briley Parkway. Shelby Bottoms Greenway & the Cumberland River are nearby for walking, biking, & close to the fabulous restaurants in East. 2018 -new roof, HVACS, plumbing, electrical, duct work, gas logs: tankless water heater & new deck 2019. Home is turn-key!
Location
State TN
County Davidson County
Rooms
Main Level Bedrooms 2
Interior
Heating Natural Gas
Cooling Central Air
Flooring Carpet, Finished Wood, Tile
Fireplaces Number 1
Fireplace Y
Appliance Dishwasher, Disposal, Microwave, Refrigerator
Exterior
Waterfront false
View Y/N false
Roof Type Shingle
Parking Type Driveway
Private Pool false
Building
Lot Description Level
Story 2
Sewer Public Sewer
Water Public
Structure Type Brick, Hardboard Siding
New Construction false
Schools
Elementary Schools Dan Mills Elementary
Middle Schools Isaac Litton Middle School
High Schools Stratford Stem Magnet School Upper Campus
Others
Senior Community false
Read Less

© 2024 Listings courtesy of RealTrac as distributed by MLS GRID. All Rights Reserved.
GET MORE INFORMATION




