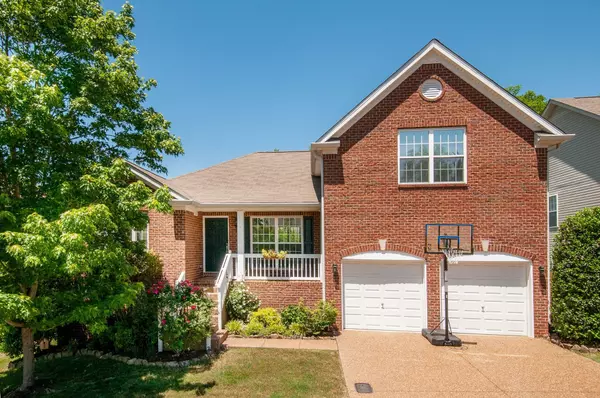$540,000
$500,000
8.0%For more information regarding the value of a property, please contact us for a free consultation.
1709 Haleys Hope Ct Nashville, TN 37209
3 Beds
2 Baths
2,106 SqFt
Key Details
Sold Price $540,000
Property Type Single Family Home
Sub Type Single Family Residence
Listing Status Sold
Purchase Type For Sale
Square Footage 2,106 sqft
Price per Sqft $256
Subdivision Westchase
MLS Listing ID 2390262
Sold Date 06/15/22
Bedrooms 3
Full Baths 2
HOA Fees $38/mo
HOA Y/N Yes
Year Built 2005
Annual Tax Amount $2,827
Lot Size 7,840 Sqft
Acres 0.18
Lot Dimensions 65 X 120
Property Description
Enjoy the convenience of Westchase, a well-established neighborhood in desirable 37209. This home was loved and it shows. It offers one level living with a bonus room over garage. Open-concept kitchen, living, and dining areas make entertaining a pleasure. Kitchen features an 11 foot vaulted ceiling, generous pantry, plenty of cabinets, and hardwood flooring. Outside, your lovely deck backs up to green space- no direct neighbors behind bring privacy to your back yard. Fresh neutral paint was just completed in living, dining, kitchen and hallways (2022). Newer roof 2012. New HVAC 2018. New water heater 2019. New living room carpet 2019. New lighting in 2022. Function matters- enjoy ample storage, closets with hanging systems, and a storage shed in the back yard.
Location
State TN
County Davidson County
Rooms
Main Level Bedrooms 3
Interior
Interior Features Ceiling Fan(s), Storage, Walk-In Closet(s)
Heating Central, Natural Gas
Cooling Central Air, Electric
Flooring Carpet, Finished Wood, Vinyl
Fireplaces Number 1
Fireplace Y
Appliance Dishwasher, Microwave, Refrigerator
Exterior
Exterior Feature Garage Door Opener, Storage
Garage Spaces 2.0
View Y/N false
Roof Type Asphalt
Private Pool false
Building
Story 2
Sewer Public Sewer
Water Public
Structure Type Brick, Vinyl Siding
New Construction false
Schools
Elementary Schools Gower Elementary
Middle Schools H G Hill Middle School
High Schools Hillwood Comp High School
Others
HOA Fee Include Maintenance Grounds
Senior Community false
Read Less
Want to know what your home might be worth? Contact us for a FREE valuation!

Our team is ready to help you sell your home for the highest possible price ASAP

© 2024 Listings courtesy of RealTrac as distributed by MLS GRID. All Rights Reserved.






