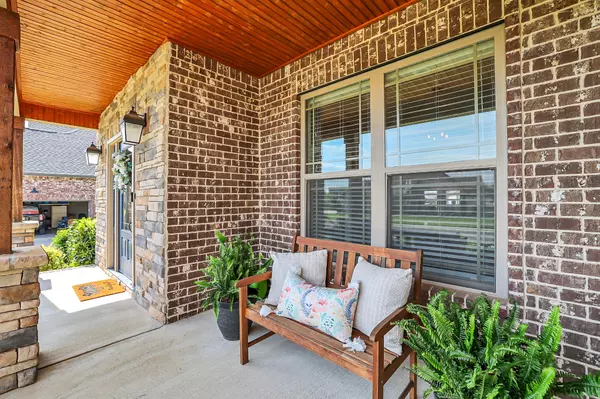$730,000
$699,000
4.4%For more information regarding the value of a property, please contact us for a free consultation.
4015 Edmond Dr Murfreesboro, TN 37127
4 Beds
4 Baths
3,201 SqFt
Key Details
Sold Price $730,000
Property Type Single Family Home
Sub Type Single Family Residence
Listing Status Sold
Purchase Type For Sale
Square Footage 3,201 sqft
Price per Sqft $228
Subdivision The Maples Sec 3
MLS Listing ID 2382764
Sold Date 06/17/22
Bedrooms 4
Full Baths 3
Half Baths 1
HOA Fees $60/mo
HOA Y/N Yes
Year Built 2018
Annual Tax Amount $3,636
Lot Size 0.280 Acres
Acres 0.28
Property Description
Beautiful Custom Home built by Caywood Builders in the popular The Maples Subdivision . All Brick with Hardi/Board/Stone Accents. 4 BRS + 3.5 BATHS + Bonus Rm + Bonus Loft Area . This home has it all from Engineered HW Flooring| Leathered Granite Kitchen CounterTops | S/S Kitchen Appliances including Gas Stove | Tile Backsplash | Tile in all Wet Areas | Under Cabinet Lighting | Gas Fireplace | Tankless Water Heater | Screened-In Back Patio | SOD in front and back yard with beautiful landscaping | Upgrade BIBS Insulation | Added Attic Ventilation Fan | Mst BR and 2nd BR downstairs | BR 3+4 upstairs have Jack n Jill Bath | Large Loft Area Upstairs | Add. Bonus Room/ Media Rm upstairs . SHOWINGS START THURS MAY 12TH.
Location
State TN
County Rutherford County
Rooms
Main Level Bedrooms 2
Interior
Interior Features Air Filter, Ceiling Fan(s), Extra Closets, Walk-In Closet(s)
Heating Central, Natural Gas
Cooling Central Air, Electric
Flooring Carpet, Laminate, Tile
Fireplaces Number 1
Fireplace Y
Appliance Dishwasher, Microwave, Refrigerator
Exterior
Garage Spaces 2.0
Waterfront false
View Y/N false
Roof Type Shingle
Private Pool false
Building
Story 2
Sewer Public Sewer
Water Public
Structure Type Brick
New Construction false
Schools
Elementary Schools Buchanan Elementary
Middle Schools Whitworth-Buchanan Middle School
High Schools Riverdale High School
Others
Senior Community false
Read Less
Want to know what your home might be worth? Contact us for a FREE valuation!

Our team is ready to help you sell your home for the highest possible price ASAP

© 2024 Listings courtesy of RealTrac as distributed by MLS GRID. All Rights Reserved.






