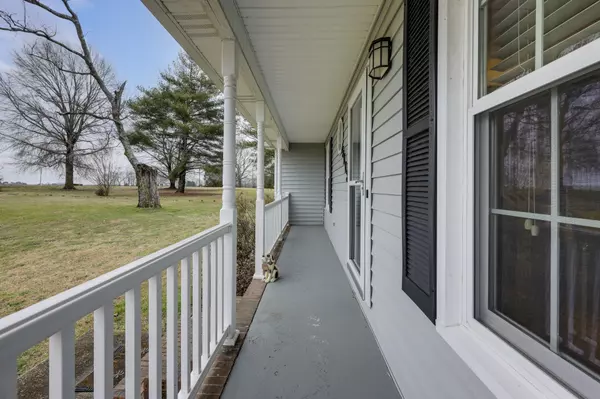$518,000
$529,000
2.1%For more information regarding the value of a property, please contact us for a free consultation.
5113 Baker Rd Murfreesboro, TN 37129
3 Beds
3 Baths
2,150 SqFt
Key Details
Sold Price $518,000
Property Type Single Family Home
Sub Type Single Family Residence
Listing Status Sold
Purchase Type For Sale
Square Footage 2,150 sqft
Price per Sqft $240
Subdivision The Foothills Sec 6
MLS Listing ID 2360681
Sold Date 04/20/22
Bedrooms 3
Full Baths 3
HOA Y/N No
Year Built 1989
Annual Tax Amount $1,366
Lot Size 0.950 Acres
Acres 0.95
Lot Dimensions 164.97 X 235.57 IRR
Property Description
Location location location! Gorgeous 3/3 colonial home in Murfreesboro minutes from shopping, restaurants and schools.30 minutes from downtown Nashville. Hardwood floors in Livingroom & gas fireplace. Kitchen has granite countertops & gas range oven. Master on main w/ tray ceilings. On suite bathroom has his & her closets & jetted tub. 2 rooms on the main floor can be utilized as bedroom/office space/exercise room. 2nd floor has finished bonus room w/ walk-in attic access & possible second master w/ on suite bathroom. Extra closet space in hallway. Attached two car garage w/ concrete driveway. Back porch includes hot tub & covered awning. Spacious yard sitting on just under an acre. 2 1/2 car detached garage (30'x26') with storage above. Sold as is & ready for move in. Bring best offer!
Location
State TN
County Rutherford County
Rooms
Main Level Bedrooms 2
Interior
Interior Features Ceiling Fan(s), Extra Closets, High Speed Internet, Hot Tub, Walk-In Closet(s)
Heating Central
Cooling Central Air, Gas
Flooring Carpet, Finished Wood, Other, Tile
Fireplaces Number 1
Fireplace Y
Appliance Freezer, Ice Maker, Microwave, Refrigerator
Exterior
Exterior Feature Garage Door Opener, Storage
Garage Spaces 4.0
Waterfront false
View Y/N false
Roof Type Shingle
Private Pool false
Building
Story 2
Sewer Septic Tank
Water Public
Structure Type Vinyl Siding
New Construction false
Schools
Elementary Schools Browns Chapel Elementary School
Middle Schools Blackman Middle School
High Schools Stewarts Creek High School
Others
Senior Community false
Read Less
Want to know what your home might be worth? Contact us for a FREE valuation!

Our team is ready to help you sell your home for the highest possible price ASAP

© 2024 Listings courtesy of RealTrac as distributed by MLS GRID. All Rights Reserved.






