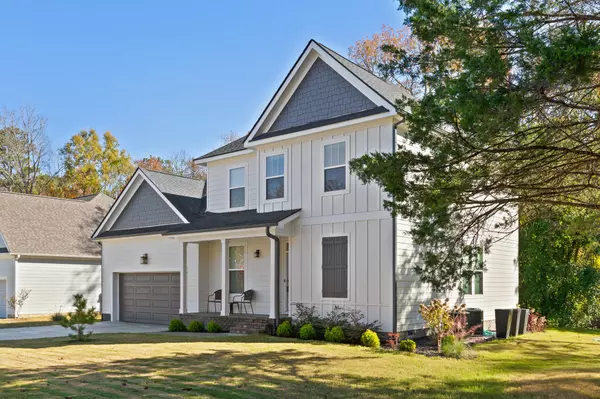$335,250
$359,900
6.8%For more information regarding the value of a property, please contact us for a free consultation.
1132 Kinsey Drive Chattanooga, TN 37421
4 Beds
3 Baths
2,100 SqFt
Key Details
Sold Price $335,250
Property Type Single Family Home
Sub Type Single Family Residence
Listing Status Sold
Purchase Type For Sale
Square Footage 2,100 sqft
Price per Sqft $159
Subdivision Cove At Kinsey
MLS Listing ID 2420024
Sold Date 03/04/21
Bedrooms 4
Full Baths 3
HOA Fees $14/ann
HOA Y/N Yes
Year Built 2019
Annual Tax Amount $2,415
Lot Size 0.320 Acres
Acres 0.32
Lot Dimensions 130x107
Property Description
Custom EPB Smart home located at the Cove on Kinsey, designed by Clive | Daniel - KTFavaloro in Boca Raton, FL. Enjoy a crisp fall day with this home's covered front porch or screened in porch that connects to the 34 ft back deck. Tranquil sounds from the stream that flows at the back of the property. The newly planted trees and shrubs will create a back yard oasis in 1-2 years completely blocking out neighbors to enjoy the many wildlife that visit. Low maintenance landscape and sodded yard with a Rain-bird sprinkler system. Extra cabinet storage was added as well as the wine rack complemented by a built in wine cooler. Ship-lap in the dining area creates the perfect southern comfort feel mixed with a modern edge. Craftsman style trim throughout the house & added wainscoting in guest bed.
Location
State TN
County Hamilton County
Interior
Interior Features High Ceilings, Open Floorplan, Walk-In Closet(s)
Heating Central, Electric
Cooling Central Air, Electric
Flooring Finished Wood, Tile
Fireplaces Number 1
Fireplace Y
Appliance Microwave, Disposal, Dishwasher
Exterior
Exterior Feature Irrigation System
Garage Spaces 2.0
Utilities Available Electricity Available, Water Available
View Y/N false
Roof Type Other
Private Pool false
Building
Lot Description Level, Other
Story 2
Water Public
Structure Type Other,Brick
New Construction false
Schools
Elementary Schools East Brainerd Elementary School
Middle Schools East Hamilton Middle School
High Schools East Hamilton High School
Others
Senior Community false
Read Less
Want to know what your home might be worth? Contact us for a FREE valuation!

Our team is ready to help you sell your home for the highest possible price ASAP

© 2024 Listings courtesy of RealTrac as distributed by MLS GRID. All Rights Reserved.






