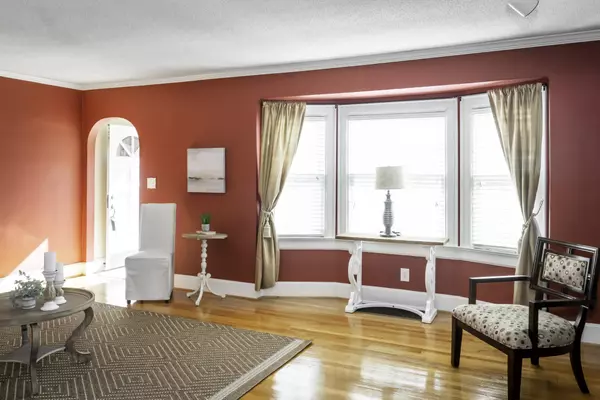$365,000
$349,900
4.3%For more information regarding the value of a property, please contact us for a free consultation.
3409 Glendon Drive Chattanooga, TN 37411
3 Beds
2 Baths
1,852 SqFt
Key Details
Sold Price $365,000
Property Type Single Family Home
Sub Type Single Family Residence
Listing Status Sold
Purchase Type For Sale
Square Footage 1,852 sqft
Price per Sqft $197
Subdivision Glendon Place
MLS Listing ID 2422615
Sold Date 03/10/22
Bedrooms 3
Full Baths 2
HOA Y/N No
Year Built 1940
Annual Tax Amount $1,931
Lot Size 10,454 Sqft
Acres 0.24
Lot Dimensions 70X159.2
Property Description
Welcome to 3409 Glendon Dr, a Glendon Place home full of character and charm! All one-level living, this home includes three spacious bedrooms and two full bathrooms with 1,852 square feet with original hardwood floors and lots of natural light throughout. Stay warm in the winter by the cozy brick fireplace in the den. Entertain family and friends in the formal dining room located between the arched doorways of the den and living room. Enjoy spring weather on the expansive back porch overlooking the gently sloping back yard and mature shade trees. Storage abounds in the attic, full unfinished basement, and two car garage. Call to schedule a private showing today and fall in love with all this home has to offer!
Location
State TN
County Hamilton County
Interior
Interior Features Primary Bedroom Main Floor
Heating Central, Natural Gas
Cooling Central Air, Electric
Flooring Carpet, Finished Wood, Tile
Fireplaces Number 2
Fireplace Y
Appliance Disposal, Dishwasher
Exterior
Exterior Feature Garage Door Opener
Garage Spaces 2.0
Utilities Available Electricity Available, Water Available
View Y/N false
Roof Type Asphalt
Private Pool false
Building
Lot Description Level, Sloped
Story 1
Water Public
Structure Type Stone,Vinyl Siding
New Construction false
Schools
Elementary Schools East Ridge Elementary School
Middle Schools East Ridge Middle School
High Schools East Ridge High School
Others
Senior Community false
Read Less
Want to know what your home might be worth? Contact us for a FREE valuation!

Our team is ready to help you sell your home for the highest possible price ASAP

© 2024 Listings courtesy of RealTrac as distributed by MLS GRID. All Rights Reserved.






