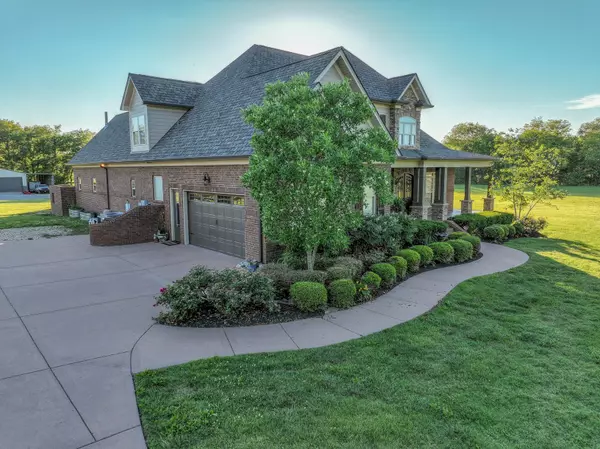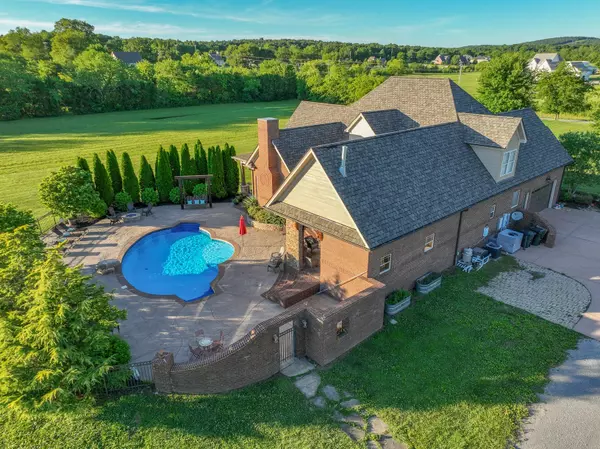$1,325,000
$1,499,999
11.7%For more information regarding the value of a property, please contact us for a free consultation.
211 Dunaway Rd Lebanon, TN 37090
4 Beds
5 Baths
3,845 SqFt
Key Details
Sold Price $1,325,000
Property Type Single Family Home
Sub Type Single Family Residence
Listing Status Sold
Purchase Type For Sale
Square Footage 3,845 sqft
Price per Sqft $344
Subdivision Dunaway Farm Amended
MLS Listing ID 2413884
Sold Date 09/01/22
Bedrooms 4
Full Baths 4
Half Baths 1
HOA Y/N No
Year Built 2008
Annual Tax Amount $3,661
Lot Size 1.730 Acres
Acres 1.73
Property Description
"Custom" is king in this entertainer's dream house! Nestled on 1.7 acres on a quiet dead-end street. Custom in-ground pool with full outdoor kitchen, bathroom, fireplace & fire pit! Custom cabinetry & extensive elegant trim & tile work throughout. Vaulted, tray, and coffered ceilings. Spacious rooms w/walk-in closets. Granite counters. Handscraped engineered HW floors. Kitchen offers 2-level center island w/ 5-burner gas cooktop, stainless appliances, tons of workspace & storage, plus hidden walk-in pantry. Huge primary suite down w/ safe room in closet & custom tiled shower. Built-in drop station. Expandable space. Large utility room w/ storage. 2nd primary BR w/BA up & bonus with wet bar. 40x60 workshop w/100 amp. Close to I840, Hwy. 109 & I40. New roof & water heater.
Location
State TN
County Wilson County
Rooms
Main Level Bedrooms 2
Interior
Heating Central, Dual, Electric, Propane
Cooling Electric
Flooring Carpet, Finished Wood, Tile
Fireplaces Number 2
Fireplace Y
Appliance Trash Compactor, Dishwasher, Microwave, Refrigerator
Exterior
Exterior Feature Barn(s), Garage Door Opener, Gas Grill, Storm Shelter
Garage Spaces 4.0
Pool In Ground
Waterfront false
View Y/N false
Private Pool true
Building
Lot Description Level
Story 2
Sewer Septic Tank
Water Public
Structure Type Brick, Hardboard Siding
New Construction false
Schools
Elementary Schools Southside School
Middle Schools Southside School
High Schools Wilson Central High School
Others
Senior Community false
Read Less
Want to know what your home might be worth? Contact us for a FREE valuation!

Our team is ready to help you sell your home for the highest possible price ASAP

© 2024 Listings courtesy of RealTrac as distributed by MLS GRID. All Rights Reserved.






