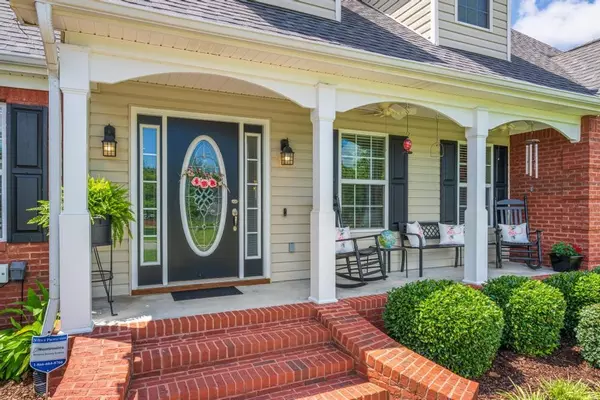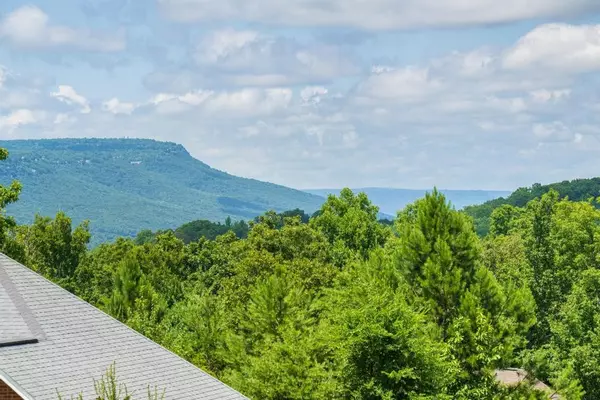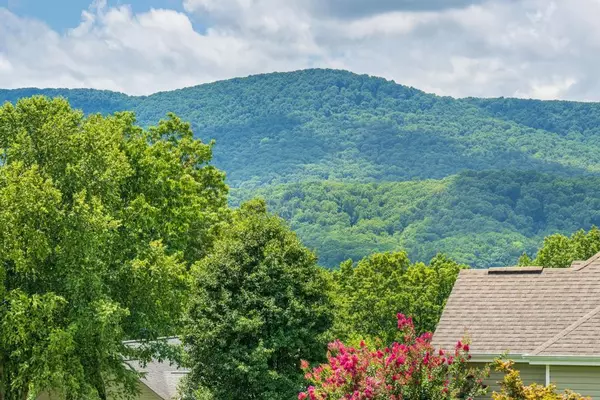$355,000
$350,000
1.4%For more information regarding the value of a property, please contact us for a free consultation.
10 Shadowcreek Court Flintstone, GA 30725
3 Beds
2 Baths
1,834 SqFt
Key Details
Sold Price $355,000
Property Type Single Family Home
Sub Type Single Family Residence
Listing Status Sold
Purchase Type For Sale
Square Footage 1,834 sqft
Price per Sqft $193
Subdivision Stanford Place
MLS Listing ID 2416003
Sold Date 09/07/22
Bedrooms 3
Full Baths 2
HOA Y/N No
Year Built 2006
Annual Tax Amount $2,179
Lot Size 0.360 Acres
Acres 0.36
Lot Dimensions 154 X 105
Property Description
Check out these views, like no other...majestic sunsets falling over Lookout Mtn... from the back deck and the screened porch, or watching the rain, fog or snow as they dance around the mountain can be just as entertaining. Rare find ... gorgeous, one level living, open dining, living, kitchen, and office niche with seating, all with soaring ceilings, hardwoods, custom cabinetry, flawless granite. It's been impeccably maintained w/ roof 2020, HVAC 2014, Dish washer 2013, Water Heater 2018, Counters 2022, and interior painted in 2020, low maintenance exterior, and lawn with gardens that have been groomed to royalty standards. All this with three large bedrooms and two baths, also with hardwoods or tile, everything's clean as a whistle and ready to move in! See it today!
Location
State GA
County Walker County
Rooms
Main Level Bedrooms 3
Interior
Interior Features High Ceilings, Open Floorplan, Walk-In Closet(s), Primary Bedroom Main Floor
Heating Central, Electric
Cooling Central Air
Flooring Finished Wood, Tile
Fireplaces Number 1
Fireplace Y
Appliance Microwave, Dishwasher
Exterior
Exterior Feature Garage Door Opener, Irrigation System
Garage Spaces 2.0
Utilities Available Electricity Available, Water Available
Waterfront false
View Y/N true
View Mountain(s)
Roof Type Other
Private Pool false
Building
Lot Description Level, Other
Story 1
Water Public
Structure Type Vinyl Siding,Brick
New Construction false
Schools
Elementary Schools Chattanooga Valley Elementary School
Middle Schools Chattanooga Valley Middle School
High Schools Ridgeland High School
Others
Senior Community false
Read Less
Want to know what your home might be worth? Contact us for a FREE valuation!

Our team is ready to help you sell your home for the highest possible price ASAP

© 2024 Listings courtesy of RealTrac as distributed by MLS GRID. All Rights Reserved.






