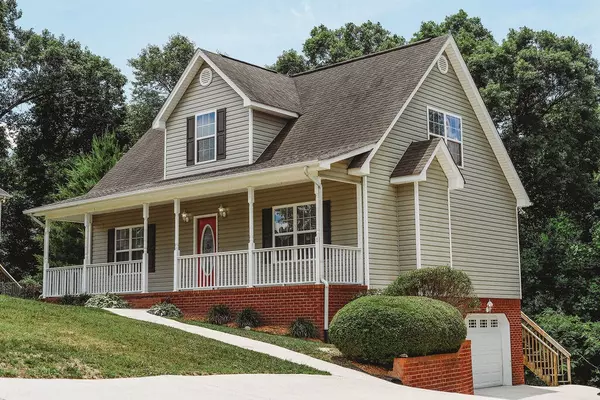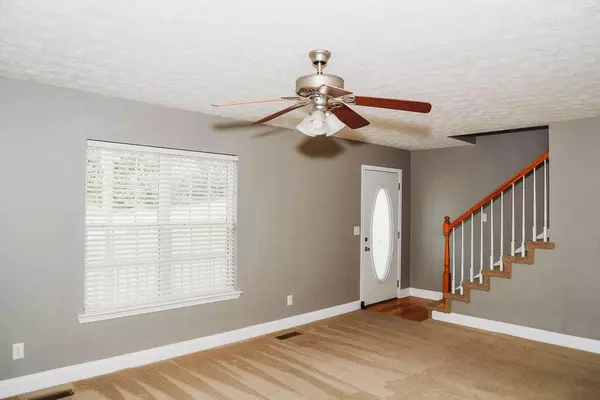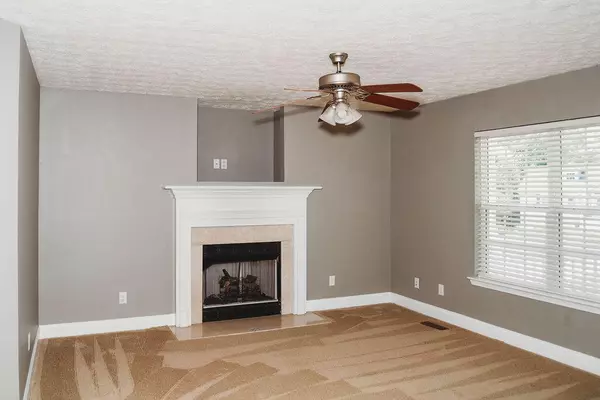$290,000
$305,000
4.9%For more information regarding the value of a property, please contact us for a free consultation.
49 Duckett Drive Flintstone, GA 30725
4 Beds
4 Baths
2,000 SqFt
Key Details
Sold Price $290,000
Property Type Single Family Home
Sub Type Single Family Residence
Listing Status Sold
Purchase Type For Sale
Square Footage 2,000 sqft
Price per Sqft $145
Subdivision Stanford Place
MLS Listing ID 2439106
Sold Date 06/24/22
Bedrooms 4
Full Baths 2
Half Baths 2
HOA Y/N No
Year Built 2005
Annual Tax Amount $1,768
Lot Size 0.460 Acres
Acres 0.46
Lot Dimensions 95 X 212
Property Description
Welcome to 49 Duckett Dr. If you're dreaming of a spacious home you've found it! You'll absolutely love the large master bedroom on the main level and the tons of storage space that this home has to offer. There is also additional storage space in the large 2 car garage. The huge downstairs bedroom would be a perfect mother in law suite, man/woman cave, or teen area. Adjacent to the large downstairs bedroom there is also an area that could be used as a small office or sitting area. Going back up to the main level you'll thoroughly enjoy the gas log fireplace in the spacious living room. If that's not enough, upstairs there are two additional bedrooms with another full bath. Continuing outside, there is a private back deck for relaxing or entertaining your guests. And to top it off there's no through traffic here. The home sits just before the cul-de-sac for quiet peaceful living. Don't miss this amazing opportunity!
Location
State GA
County Walker County
Rooms
Main Level Bedrooms 1
Interior
Interior Features Walk-In Closet(s), Primary Bedroom Main Floor
Heating Central, Electric
Cooling Central Air, Electric
Flooring Carpet, Tile
Fireplaces Number 1
Fireplace Y
Appliance Refrigerator, Microwave, Dishwasher
Exterior
Garage Spaces 2.0
Utilities Available Electricity Available, Water Available
Waterfront false
View Y/N false
Roof Type Other
Private Pool false
Building
Lot Description Cul-De-Sac, Other
Story 2
Water Public
Structure Type Brick,Other
New Construction false
Schools
Elementary Schools Chattanooga Valley Elementary School
Middle Schools Chattanooga Valley Middle School
High Schools Ridgeland High School
Others
Senior Community false
Read Less
Want to know what your home might be worth? Contact us for a FREE valuation!

Our team is ready to help you sell your home for the highest possible price ASAP

© 2024 Listings courtesy of RealTrac as distributed by MLS GRID. All Rights Reserved.






