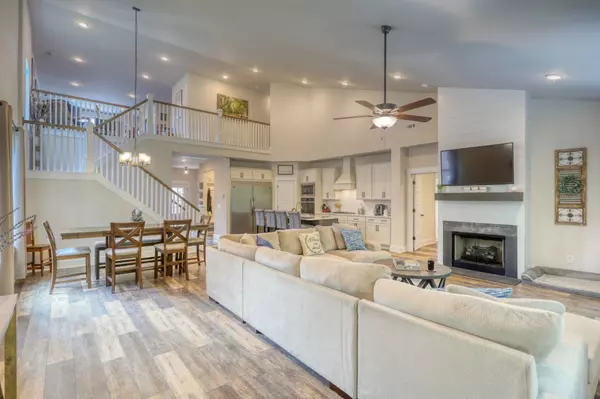For more information regarding the value of a property, please contact us for a free consultation.
252 Griffin Ln Gallatin, TN 37066
Want to know what your home might be worth? Contact us for a FREE valuation!

Our team is ready to help you sell your home for the highest possible price ASAP
Key Details
Sold Price $540,000
Property Type Single Family Home
Sub Type Single Family Residence
Listing Status Sold
Purchase Type For Sale
Square Footage 2,847 sqft
Price per Sqft $189
Subdivision Liberty Creek
MLS Listing ID 2432533
Sold Date 09/28/22
Bedrooms 4
Full Baths 2
Half Baths 1
HOA Fees $37/qua
HOA Y/N Yes
Year Built 2020
Annual Tax Amount $2,927
Lot Size 6,098 Sqft
Acres 0.14
Property Description
Beautiful 4 bedroom, 2.5 bath home in the Liberty Creek subdivision. Close to shopping and schools. Easy commute to Nashville. Pino LVT throughout the main level with for tile in utility and bathrooms. Carpet in upstairs bedrooms and bonus area. Home office located on the main level. Open concept floor plan with a huge kitchen/dining/family room with gas fireplace, vaulted ceiling, and puck lighting. The kitchen has a walk in pantry, commercial refrigerator/freezer, and all stainless steel appliances including a double oven, built-in microwave, dishwasher, and gas cook top covered with a wooden hood. The countertops are Shadowstorm quartz and contrast well with the urban bronze island with room enough to seat 4.
Location
State TN
County Sumner County
Rooms
Main Level Bedrooms 1
Interior
Interior Features Ceiling Fan(s), High Speed Internet, Storage, Utility Connection, Walk-In Closet(s)
Heating Central, Natural Gas
Cooling Central Air, Electric
Flooring Carpet, Tile, Vinyl
Fireplaces Number 1
Fireplace Y
Appliance Dishwasher, Disposal, Microwave, Refrigerator
Exterior
Exterior Feature Garage Door Opener
Garage Spaces 2.0
Waterfront false
View Y/N false
Roof Type Shingle
Parking Type Attached - Front, Concrete
Private Pool false
Building
Story 2
Sewer Public Sewer
Water Public
Structure Type Hardboard Siding, Brick
New Construction false
Schools
Elementary Schools Station Camp Elementary School
Middle Schools Station Camp Middle School
High Schools Station Camp High School
Others
HOA Fee Include Maintenance Grounds
Senior Community false
Read Less

© 2024 Listings courtesy of RealTrac as distributed by MLS GRID. All Rights Reserved.
GET MORE INFORMATION




