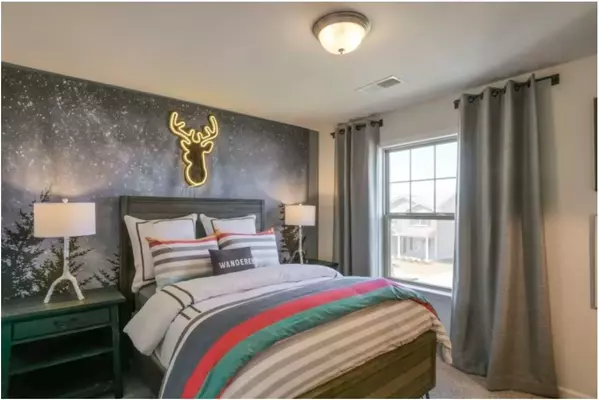$450,000
$450,000
For more information regarding the value of a property, please contact us for a free consultation.
2128 Houston Bend #NE Lebanon, TN 37087
4 Beds
3 Baths
2,331 SqFt
Key Details
Sold Price $450,000
Property Type Single Family Home
Sub Type Single Family Residence
Listing Status Sold
Purchase Type For Sale
Square Footage 2,331 sqft
Price per Sqft $193
Subdivision Spence Creek
MLS Listing ID 2407931
Sold Date 11/22/22
Bedrooms 4
Full Baths 2
Half Baths 1
HOA Fees $60/mo
HOA Y/N Yes
Year Built 2022
Annual Tax Amount $3,000
Property Description
This open-concept Aspire home will be ready in December 2022. This home features a bright kitchen window at the sink with white cabinets, granite countertops and stainless steel appliances. Downstairs flooring is upgraded to luxury vinyl plank (LVP), including the large gathering room with the upgraded, wood-burning fireplace. Use the Flex Room downstairs and enjoy the separate entertaining area in the upstairs loft. Dual, Walk-In Closets are featured in the upstairs Primary Bedroom! Home is currently under construction, visits require Centex accompaniment. $7500 toward closing costs available; Please contact agent for details.
Location
State TN
County Wilson County
Interior
Interior Features Smart Thermostat, Storage, Walk-In Closet(s)
Heating Electric, Central
Cooling Electric, Central Air
Flooring Carpet, Other, Tile
Fireplaces Number 1
Fireplace Y
Appliance Dishwasher, Disposal, Microwave
Exterior
Exterior Feature Smart Lock(s)
Garage Spaces 2.0
View Y/N false
Roof Type Shingle
Private Pool false
Building
Story 2
Sewer Public Sewer
Water Public
Structure Type Stone, Vinyl Siding
New Construction true
Schools
Elementary Schools West Elementary
Middle Schools West Wilson Middle School
High Schools Mt Juliet High School
Others
HOA Fee Include Maintenance Grounds, Recreation Facilities
Senior Community false
Read Less
Want to know what your home might be worth? Contact us for a FREE valuation!

Our team is ready to help you sell your home for the highest possible price ASAP

© 2024 Listings courtesy of RealTrac as distributed by MLS GRID. All Rights Reserved.






