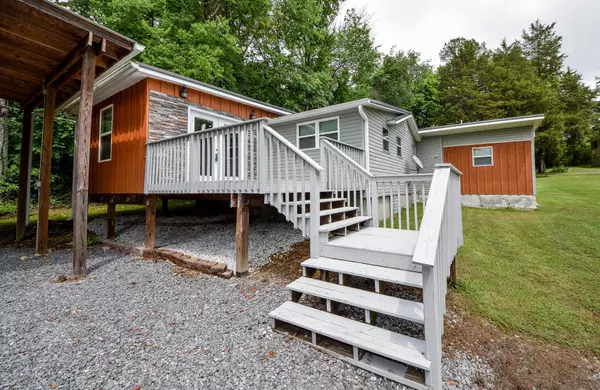For more information regarding the value of a property, please contact us for a free consultation.
14217 Bluffview Drive Birchwood, TN 37308
Want to know what your home might be worth? Contact us for a FREE valuation!

Our team is ready to help you sell your home for the highest possible price ASAP
Key Details
Sold Price $202,000
Property Type Single Family Home
Sub Type Single Family Residence
Listing Status Sold
Purchase Type For Sale
Square Footage 1,560 sqft
Price per Sqft $129
MLS Listing ID 2467402
Sold Date 06/30/21
Bedrooms 3
Full Baths 2
Half Baths 1
HOA Y/N No
Year Built 1975
Annual Tax Amount $411
Lot Size 0.260 Acres
Acres 0.26
Lot Dimensions 70 x 151 x 73 x 150
Property Description
Enjoy a low-maintenance lifestyle across from the TN River! Beautifully updated 3 Bedroom / 2.5 Bathroom home with hardwood and ceramic tile flooring throughout the entire house. Inside, you will find a spacious open floor plan with living room, dining area, and a gourmet kitchen. The owner's suite is your own retreat. It features a sliding barn door, a cozy fireplace, walk-in closet, en suite bathroom with a farmhouse vanity, clawfoot tub, and a walk-in shower. Two additional bedrooms, laundry room, full bathroom and a half bathroom round off this amazing home. One bedroom has access to a half bathroom that makes a great guest area for privacy. Home offers a large deck overlooking the river and is the perfect spot for grilling on relaxing summer evenings. A double car carport is large enough for your lawnmower or toys and is the perfect answer to all of your storage needs. Community access to a boat launch is approx. 1.5 miles away!
Location
State TN
County Hamilton County
Interior
Interior Features Open Floorplan, Walk-In Closet(s), Primary Bedroom Main Floor
Heating Central, Electric
Cooling Central Air, Electric
Flooring Finished Wood, Tile
Fireplaces Number 2
Fireplace Y
Appliance Refrigerator, Microwave, Dishwasher
Exterior
Utilities Available Electricity Available
Waterfront false
View Y/N true
View Water
Roof Type Metal
Parking Type Detached
Private Pool false
Building
Lot Description Level
Story 1
Sewer Septic Tank
Water Well
Structure Type Stone,Vinyl Siding
New Construction false
Schools
Elementary Schools Snow Hill Elementary School
Middle Schools Hunter Middle School
High Schools Central High School
Others
Senior Community false
Read Less

© 2024 Listings courtesy of RealTrac as distributed by MLS GRID. All Rights Reserved.
GET MORE INFORMATION




