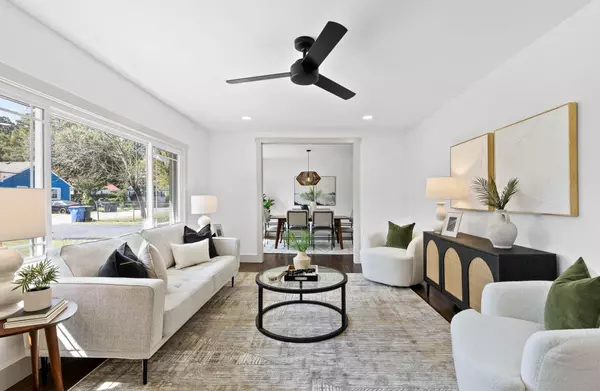$365,000
$375,000
2.7%For more information regarding the value of a property, please contact us for a free consultation.
5005 Sunbeam Avenue Chattanooga, TN 37411
3 Beds
2 Baths
1,994 SqFt
Key Details
Sold Price $365,000
Property Type Single Family Home
Sub Type Single Family Residence
Listing Status Sold
Purchase Type For Sale
Square Footage 1,994 sqft
Price per Sqft $183
Subdivision Hamilton Place
MLS Listing ID 2447229
Sold Date 01/17/23
Bedrooms 3
Full Baths 2
HOA Y/N No
Year Built 1955
Annual Tax Amount $1,964
Lot Size 0.430 Acres
Acres 0.43
Lot Dimensions 96X198
Property Description
Welcome to 5005 Sunbeam Avenue in Chattanooga, Tennessee. Centrally located in Belvoir area, this fully updated one-level home is move-in ready and features beautiful designer finishes. Upon arrival at the home, you will be greeted with charming curb appeal featuring a painted, all brick exterior with professionally designed landscape. Walking into the home, you will be greeted by the light filled large living space that transitions into the dining room, enough to seat all your family and friends. The dining opens up to the chef's kitchen featuring custom cabinets, gas range with custom hood vent, french door refrigerator, hand made Italian backsplash tile and crystal white quartz. Just off the kitchen is a large room perfect for a home office or mudroom for storage. Additionally on this side of the home is a large bedroom with walk in closet as well as the large laundry.
Location
State TN
County Hamilton County
Interior
Interior Features Walk-In Closet(s), Primary Bedroom Main Floor
Heating Central, Natural Gas
Cooling Central Air, Electric
Flooring Finished Wood, Tile
Fireplace N
Appliance Refrigerator, Microwave, Dishwasher
Exterior
Utilities Available Electricity Available, Water Available
View Y/N false
Roof Type Asphalt
Private Pool false
Building
Lot Description Level
Story 1
Water Public
Structure Type Other,Brick
New Construction false
Schools
Elementary Schools Spring Creek Elementary School
Middle Schools East Ridge Middle School
High Schools East Ridge High School
Others
Senior Community false
Read Less
Want to know what your home might be worth? Contact us for a FREE valuation!

Our team is ready to help you sell your home for the highest possible price ASAP

© 2024 Listings courtesy of RealTrac as distributed by MLS GRID. All Rights Reserved.






