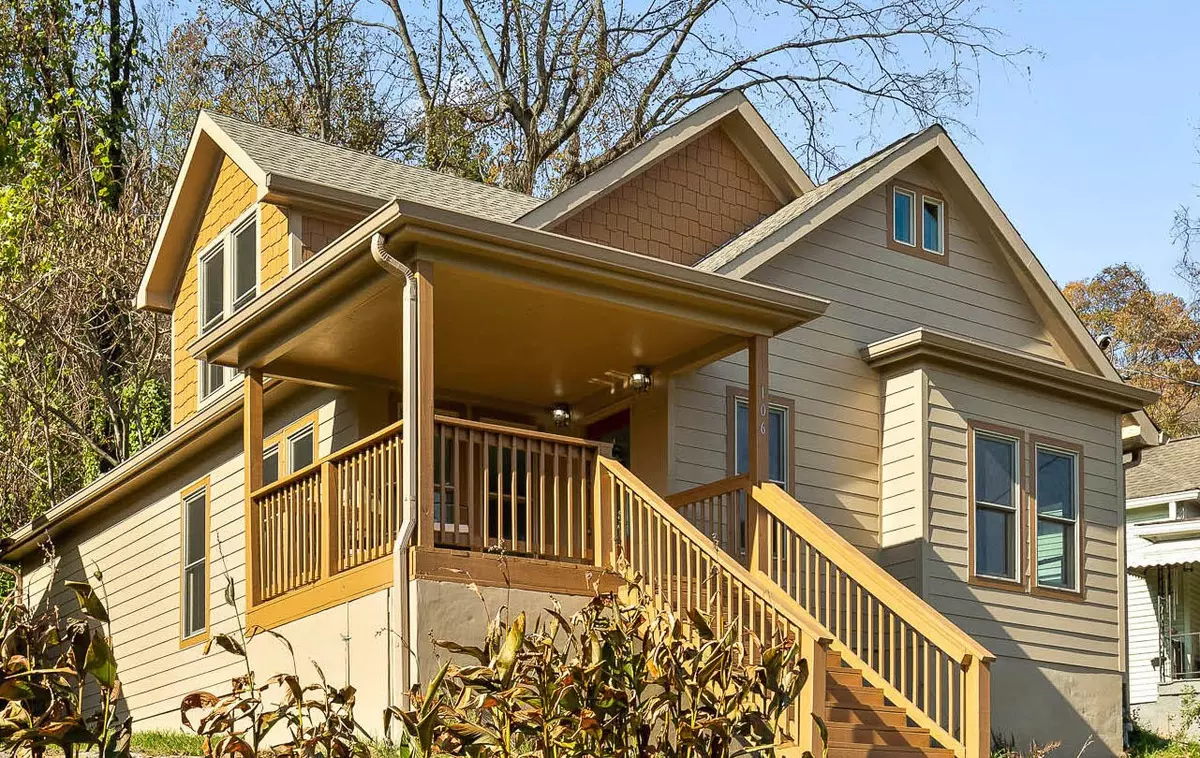$515,000
$550,000
6.4%For more information regarding the value of a property, please contact us for a free consultation.
106 Everette Street Chattanooga, TN 37409
4 Beds
3 Baths
2,400 SqFt
Key Details
Sold Price $515,000
Property Type Single Family Home
Sub Type Single Family Residence
Listing Status Sold
Purchase Type For Sale
Square Footage 2,400 sqft
Price per Sqft $214
Subdivision Johnsons A M
MLS Listing ID 2459793
Sold Date 01/20/23
Bedrooms 4
Full Baths 3
HOA Y/N No
Year Built 1930
Annual Tax Amount $1,270
Lot Size 0.360 Acres
Acres 0.36
Lot Dimensions 75X209.5M
Property Description
Welcome to 106 Everette St located in St. Elmo nestled in the foothills of Lookout Mountain. This home was meticulously revitalized and is an exceptional example of a quality historic renovation that was completed in 2022. As you enter the home, the quality is apparent. You will be greeted by a craftsman style exterior, covered front porch and open concept floor plan. The first floor features an abundance of natural light and is situated with the kitchen as the focal point of the home. Passing by the separate living space and dining area is the kitchen equipped with custom solid wood cabinetry, quartz countertops, glass tiled backsplash and stainless steel appliances including a gas range and hood vent. To the right of the kitchen is the spacious laundry room providing storage space and access to the side walkway. At the end of the hall sits the primary bedroom with his and her closet space, exterior access and attached ensuite complete with double vanities, updated lighting, f
Location
State TN
County Hamilton County
Interior
Interior Features Walk-In Closet(s), Primary Bedroom Main Floor
Heating Central, Electric
Cooling Central Air, Electric
Flooring Finished Wood, Tile
Fireplace N
Appliance Refrigerator, Dishwasher
Exterior
Utilities Available Electricity Available, Water Available
View Y/N false
Roof Type Asphalt
Private Pool false
Building
Lot Description Other
Story 2
Water Public
Structure Type Fiber Cement
New Construction false
Schools
Elementary Schools Calvin Donaldson Elementary
Middle Schools Lookout Valley Middle / High School
High Schools Lookout Valley Middle / High School
Others
Senior Community false
Read Less
Want to know what your home might be worth? Contact us for a FREE valuation!

Our team is ready to help you sell your home for the highest possible price ASAP

© 2024 Listings courtesy of RealTrac as distributed by MLS GRID. All Rights Reserved.






