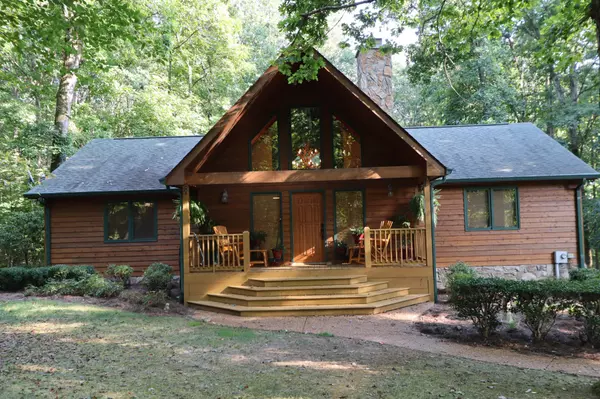For more information regarding the value of a property, please contact us for a free consultation.
1215 Big Tom Rd Kingston Springs, TN 37082
Want to know what your home might be worth? Contact us for a FREE valuation!

Our team is ready to help you sell your home for the highest possible price ASAP
Key Details
Sold Price $586,000
Property Type Single Family Home
Sub Type Single Family Residence
Listing Status Sold
Purchase Type For Sale
Square Footage 1,925 sqft
Price per Sqft $304
MLS Listing ID 2445940
Sold Date 01/20/23
Bedrooms 3
Full Baths 2
HOA Y/N No
Year Built 1998
Annual Tax Amount $2,227
Lot Size 2.460 Acres
Acres 2.46
Property Description
Walk into your chalet in the woods. Beauty everywhere! MOTIVATED SELLER!! Home features hardwood floors, granite, amazing views, large rooms plus a full unfinished basement! Oversized 2 car garage.Remind you of the Smokey Mountains! Stunning home! Primary bedroom with carpet, walk in closet and full bath plus shower with corian counters! Windows everywhere! Office upstairs or a third bedroom. Basement is ready to be finished if you want! Tongue and groove ceiling in living room. Surround sound. Spiral oak staircase. Upgraded fixtures. Covered front porch. Irrigation system for yard and flowers! Tile in baths and laundry. Wood burning fireplace. Very well maintained home! Feed the deer and turkeys from your back deck. Surrounded by woods!
Location
State TN
County Cheatham County
Rooms
Main Level Bedrooms 2
Interior
Interior Features Ceiling Fan(s), High Speed Internet, Smart Thermostat, Utility Connection, Walk-In Closet(s)
Heating Central, Electric, Natural Gas
Cooling Central Air, Electric
Flooring Carpet, Finished Wood, Tile
Fireplaces Number 1
Fireplace Y
Appliance Dishwasher, Ice Maker, Microwave, Refrigerator
Exterior
Exterior Feature Garage Door Opener, Irrigation System
Garage Spaces 2.0
Waterfront false
View Y/N false
Roof Type Asphalt
Parking Type Basement, Driveway
Private Pool false
Building
Lot Description Rolling Slope
Story 1
Sewer Septic Tank
Water Public
Structure Type Wood Siding
New Construction false
Schools
Elementary Schools Kingston Springs Elementary
Middle Schools Harpeth Middle School
High Schools Harpeth High School
Others
Senior Community false
Read Less

© 2024 Listings courtesy of RealTrac as distributed by MLS GRID. All Rights Reserved.
GET MORE INFORMATION




