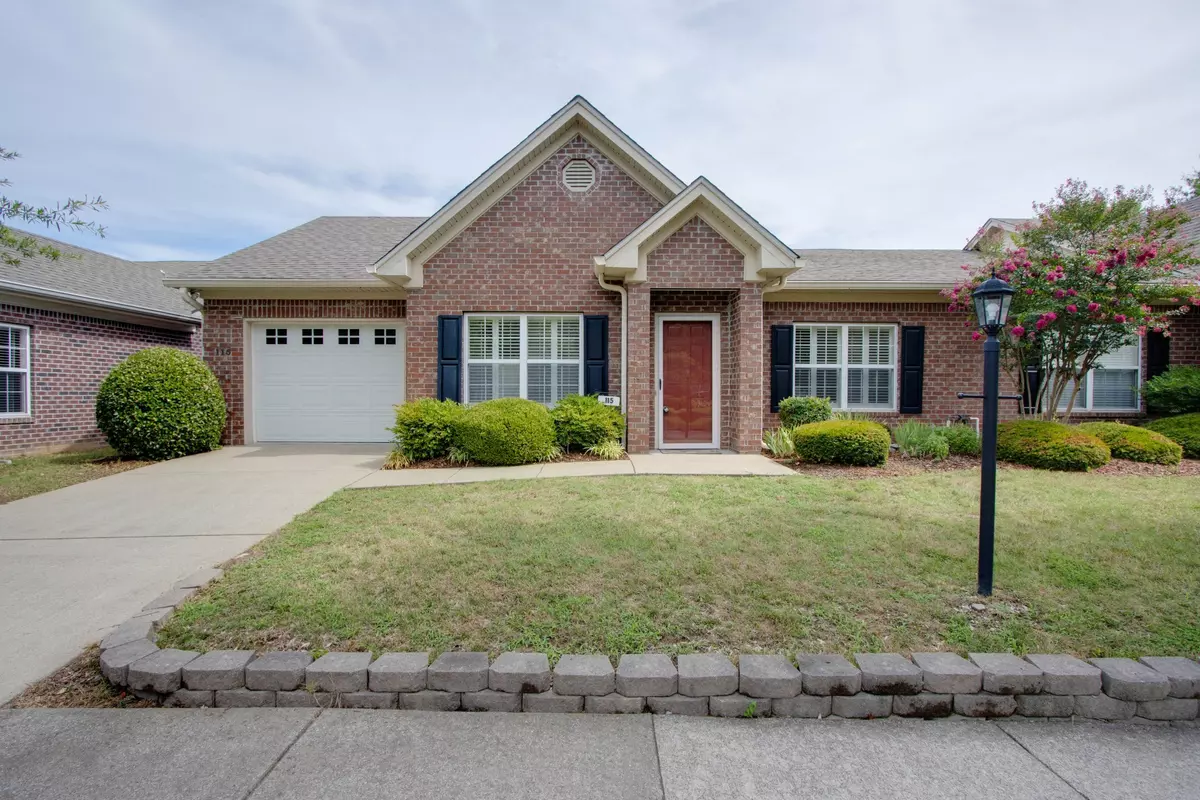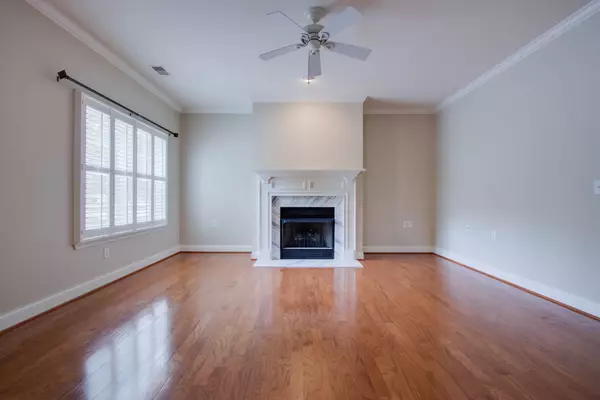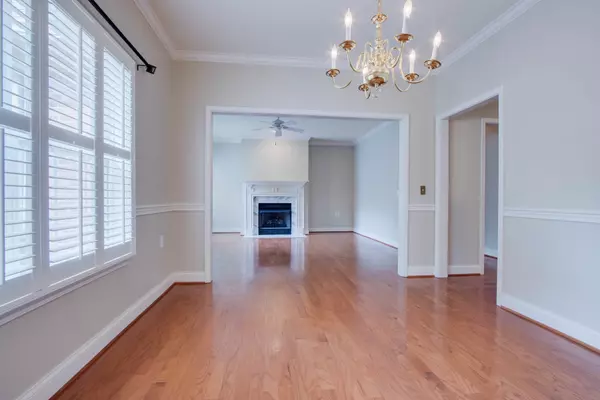$465,000
$499,900
7.0%For more information regarding the value of a property, please contact us for a free consultation.
115 Prince William Ln Franklin, TN 37064
2 Beds
2 Baths
1,527 SqFt
Key Details
Sold Price $465,000
Property Type Single Family Home
Sub Type Garden
Listing Status Sold
Purchase Type For Sale
Square Footage 1,527 sqft
Price per Sqft $304
Subdivision Reid Hill Commons Sec 2
MLS Listing ID 2436628
Sold Date 02/03/23
Bedrooms 2
Full Baths 2
HOA Fees $238/mo
HOA Y/N Yes
Year Built 2004
Annual Tax Amount $1,715
Lot Size 3,049 Sqft
Acres 0.07
Property Description
At list price, Seller will pay a BONUS up to $10,000 of Buyer's Closing Costs "OR" $10,000 BONUS towards Buyer's Interest Rate Buydown! 55 plus Community convenient to Historic downtown Franklin. One level living. 2-Bedroom, 2-Bath. 1-car garage with cabinet. Spacious Living Room with gas fireplace, Hardwood floors throughout, Formal Dining Room. Both overlook a beautiful green space with trees. Kitchen and eating area open to a screened porch. Kitchen includes upgraded cabinets, granite countertop, faucet, and appliances. Baths have upgraded cabinets. granite countertops & faucets. Laundry room with cabinets. MBR Walk-in closet. Lots of storage. Yard & exterior maintained by HOA. READY TO MOVE IN!!! Beautiful Home. All room measurements are approximate. Please verify.
Location
State TN
County Williamson County
Rooms
Main Level Bedrooms 2
Interior
Interior Features Ceiling Fan(s), Extra Closets, High Speed Internet, Utility Connection, Walk-In Closet(s)
Heating Central
Cooling Central Air
Flooring Carpet, Finished Wood
Fireplaces Number 1
Fireplace Y
Appliance Dishwasher, Disposal, Refrigerator
Exterior
Exterior Feature Garage Door Opener
Garage Spaces 1.0
Waterfront false
View Y/N false
Roof Type Asphalt
Private Pool false
Building
Lot Description Level
Story 1
Sewer Public Sewer
Water Public
Structure Type Brick
New Construction false
Schools
Elementary Schools Pearre Creek Elementary School
Middle Schools Hillsboro Elementary/ Middle School
High Schools Independence High School
Others
HOA Fee Include Exterior Maintenance, Maintenance Grounds
Senior Community true
Read Less
Want to know what your home might be worth? Contact us for a FREE valuation!

Our team is ready to help you sell your home for the highest possible price ASAP

© 2024 Listings courtesy of RealTrac as distributed by MLS GRID. All Rights Reserved.






