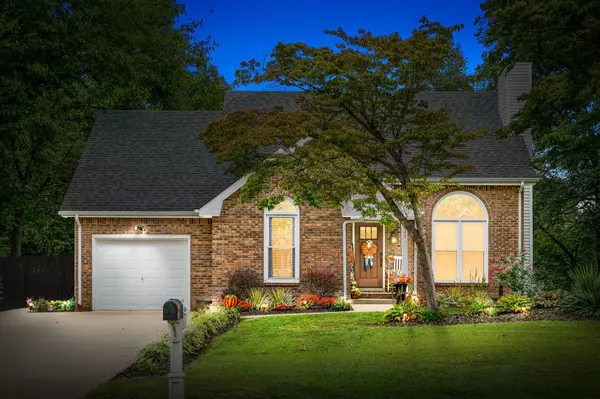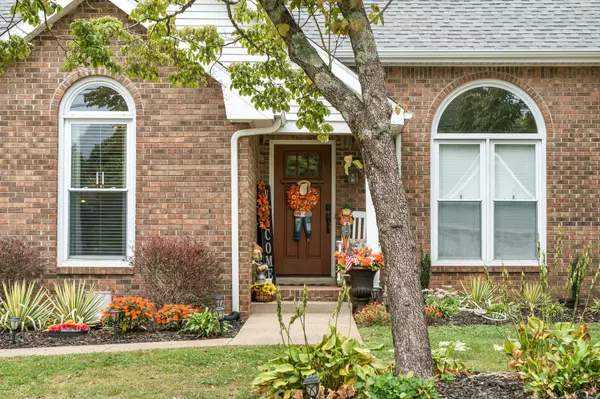$317,000
$319,900
0.9%For more information regarding the value of a property, please contact us for a free consultation.
931 Rossview Rd Clarksville, TN 37043
3 Beds
2 Baths
2,148 SqFt
Key Details
Sold Price $317,000
Property Type Single Family Home
Sub Type Single Family Residence
Listing Status Sold
Purchase Type For Sale
Square Footage 2,148 sqft
Price per Sqft $147
Subdivision Charlestown Estates
MLS Listing ID 2459955
Sold Date 02/10/23
Bedrooms 3
Full Baths 2
HOA Y/N No
Year Built 1990
Annual Tax Amount $1,959
Lot Size 0.590 Acres
Acres 0.59
Property Description
Check Out This Picture Perfect Home Sitting on over HALF an acre! This is the cutest 3 bed, 2 bath, w/ an office & bonus in Rossview with SO many upgrades throughout. Inside you will be welcomed by the large living room, soaring ceiling, cozy fireplace & open staircase. Large kitchen with custom cabinets, granite countertops, SS appliances, large pantry & formal dining room. The master suite is on the main floor featuring double vanity sinks, tiled shower & walk in closet. Upstairs you'll find 2 additional spacious bedrooms, bonus room (could be a 4th bedroom), office, & a full bath w/ double vanity sinks. The backyard is a dream from the covered patio, extended deck, privacy fence, & mature trees. It's perfect for relaxing, entertaining, & all your playtime needs Roof is less than 1yr-
Location
State TN
County Montgomery County
Rooms
Main Level Bedrooms 1
Interior
Interior Features Air Filter, Ceiling Fan(s), Extra Closets, Storage, Utility Connection, Walk-In Closet(s)
Heating Central, Electric
Cooling Central Air, Electric
Flooring Carpet, Tile, Vinyl
Fireplaces Number 1
Fireplace Y
Appliance Dishwasher, Microwave, Refrigerator
Exterior
Garage Spaces 1.0
View Y/N false
Roof Type Shingle
Private Pool false
Building
Lot Description Level
Story 2
Sewer Septic Tank
Water Public
Structure Type Brick, Vinyl Siding
New Construction false
Schools
Elementary Schools Rossview Elementary
Middle Schools Rossview Middle School
High Schools Rossview High School
Others
Senior Community false
Read Less
Want to know what your home might be worth? Contact us for a FREE valuation!

Our team is ready to help you sell your home for the highest possible price ASAP

© 2024 Listings courtesy of RealTrac as distributed by MLS GRID. All Rights Reserved.






