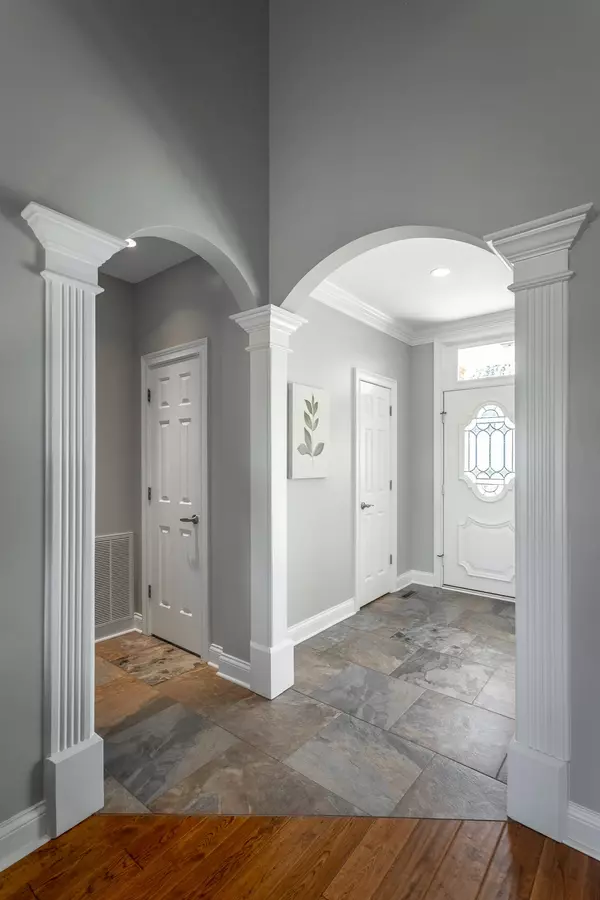$719,120
$749,936
4.1%For more information regarding the value of a property, please contact us for a free consultation.
321 Willow Glen Road Chattanooga, TN 37421
4 Beds
4 Baths
4,040 SqFt
Key Details
Sold Price $719,120
Property Type Single Family Home
Sub Type Single Family Residence
Listing Status Sold
Purchase Type For Sale
Square Footage 4,040 sqft
Price per Sqft $178
Subdivision Council Fire
MLS Listing ID 2491821
Sold Date 02/28/23
Bedrooms 4
Full Baths 3
Half Baths 1
HOA Fees $176/qua
HOA Y/N Yes
Year Built 1997
Annual Tax Amount $5,325
Lot Size 0.360 Acres
Acres 0.36
Lot Dimensions 141.53X111.50
Property Description
Chattanooga Home for Sale! Beautiful custom-built carriage home featuring 4 bedroom, 3 ½ bathroom with bonus room located in the prestigious golf community of Council Fire. Open your front door and step into your updated foyer with large ceramic tile and coat closet ideally placed. The beautiful dining room is ready to shine with large window, new chandelier, and beautiful hand-scraped hardwood floors. With semi-open floor plan, family and friends will flow seamlessly from dinner to an evening of fun story telling and games in your spacious living room. During the day the natural light spills into your living room through the large windows and tall cathedral ceiling brightening not only the room but your mood too. Double-sided gas fireplace allows you to enjoy cozying up by the fire in either your living room or kitchen area. Your spacious kitchen with tile floor will be the heart of your home with space for everyone including casual dining space.
Location
State TN
County Hamilton County
Interior
Interior Features High Ceilings, Walk-In Closet(s), Wet Bar, Primary Bedroom Main Floor
Heating Central, Natural Gas
Cooling Central Air, Electric
Flooring Carpet, Finished Wood, Tile
Fireplaces Number 3
Fireplace Y
Appliance Washer, Refrigerator, Microwave, Dryer, Disposal, Dishwasher
Exterior
Exterior Feature Garage Door Opener, Irrigation System
Garage Spaces 2.0
Utilities Available Electricity Available, Water Available
Waterfront false
View Y/N false
Roof Type Asphalt
Private Pool false
Building
Lot Description Level, Cul-De-Sac, Other
Story 3
Water Public
Structure Type Other,Brick
New Construction false
Schools
Elementary Schools East Brainerd Elementary School
Middle Schools East Hamilton Middle School
High Schools East Hamilton High School
Others
Senior Community false
Read Less
Want to know what your home might be worth? Contact us for a FREE valuation!

Our team is ready to help you sell your home for the highest possible price ASAP

© 2024 Listings courtesy of RealTrac as distributed by MLS GRID. All Rights Reserved.






