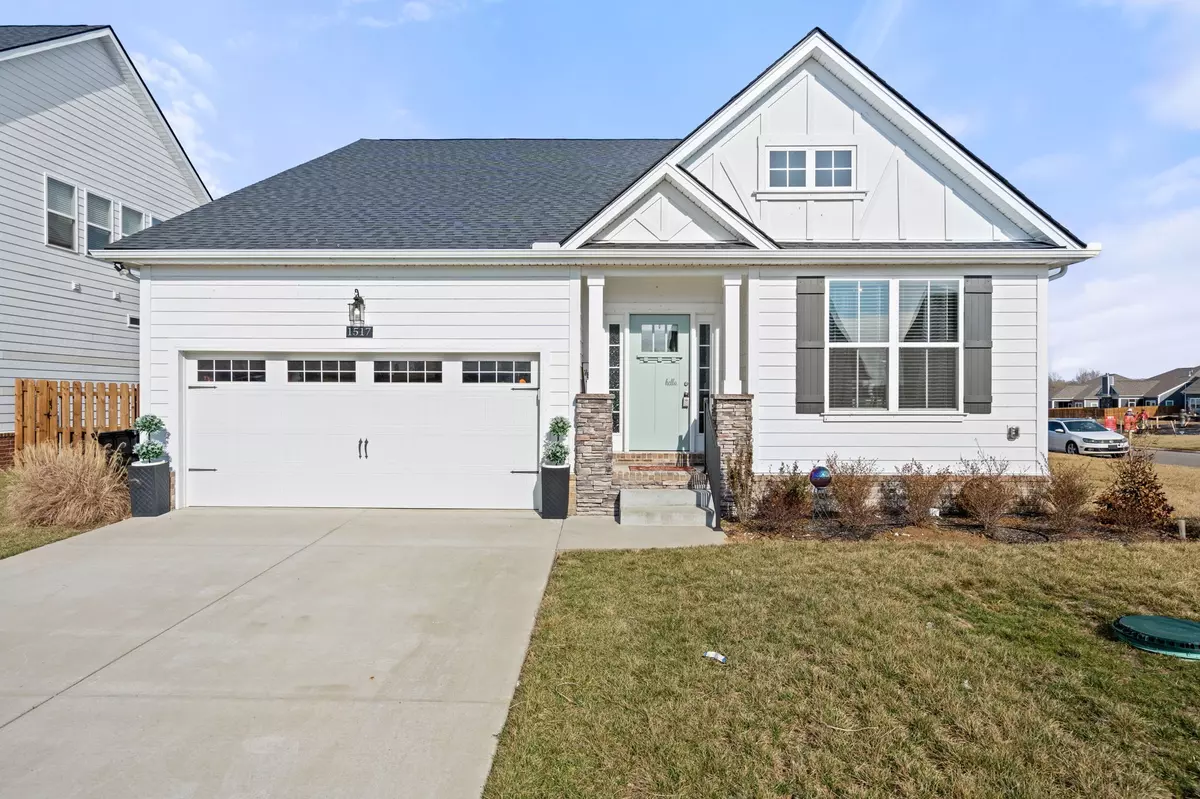$500,000
$509,990
2.0%For more information regarding the value of a property, please contact us for a free consultation.
1517 Allwood Ave Murfreesboro, TN 37128
3 Beds
2 Baths
2,414 SqFt
Key Details
Sold Price $500,000
Property Type Single Family Home
Sub Type Single Family Residence
Listing Status Sold
Purchase Type For Sale
Square Footage 2,414 sqft
Price per Sqft $207
Subdivision South Haven Sec 7
MLS Listing ID 2475341
Sold Date 03/02/23
Bedrooms 3
Full Baths 2
HOA Fees $75/mo
HOA Y/N Yes
Year Built 2020
Annual Tax Amount $1,800
Lot Size 10,018 Sqft
Acres 0.23
Property Description
Beautiful home in the much desired community of South Haven in Murfreesboro. This Bierstadt floor plan built by Jones Co. All three bedrooms on the main floor, a huge bonus room upstairs, dining and a dedicated home office. A gourmet kitchen with a 5 burner gas stove, living room/kitchen has vaulted ceilings with lots of natural light and a stone fireplace. Large master bedroom with tray ceilings and a huge master closet. The dining space in the home is perfect for that large farmhouse table and gatherings. Lots of storage space upstairs off the bonus room with a huge closet as well. Home sits on a corner lot which makes it larger than most of the lots here. Neighborhood pool opens May 1st! Easy access to I-840- 25 minutes to Franklin, 35 minutes to Nashville, 15 minutes to Murfreesboro
Location
State TN
County Rutherford County
Rooms
Main Level Bedrooms 3
Interior
Interior Features Ceiling Fan(s), Extra Closets, High Speed Internet, Storage, Utility Connection
Heating Natural Gas
Cooling Electric
Flooring Carpet, Laminate
Fireplaces Number 1
Fireplace Y
Appliance Dishwasher, Disposal, Dryer, Microwave, Refrigerator, Washer
Exterior
Garage Spaces 2.0
Waterfront false
View Y/N false
Private Pool false
Building
Lot Description Level
Story 2
Sewer STEP System
Water Private
Structure Type Hardboard Siding
New Construction false
Schools
Elementary Schools Stewarts Creek Elementary School
Middle Schools Stewarts Creek Middle School
High Schools Stewarts Creek High School
Others
HOA Fee Include Maintenance Grounds, Recreation Facilities
Senior Community false
Read Less
Want to know what your home might be worth? Contact us for a FREE valuation!

Our team is ready to help you sell your home for the highest possible price ASAP

© 2024 Listings courtesy of RealTrac as distributed by MLS GRID. All Rights Reserved.






